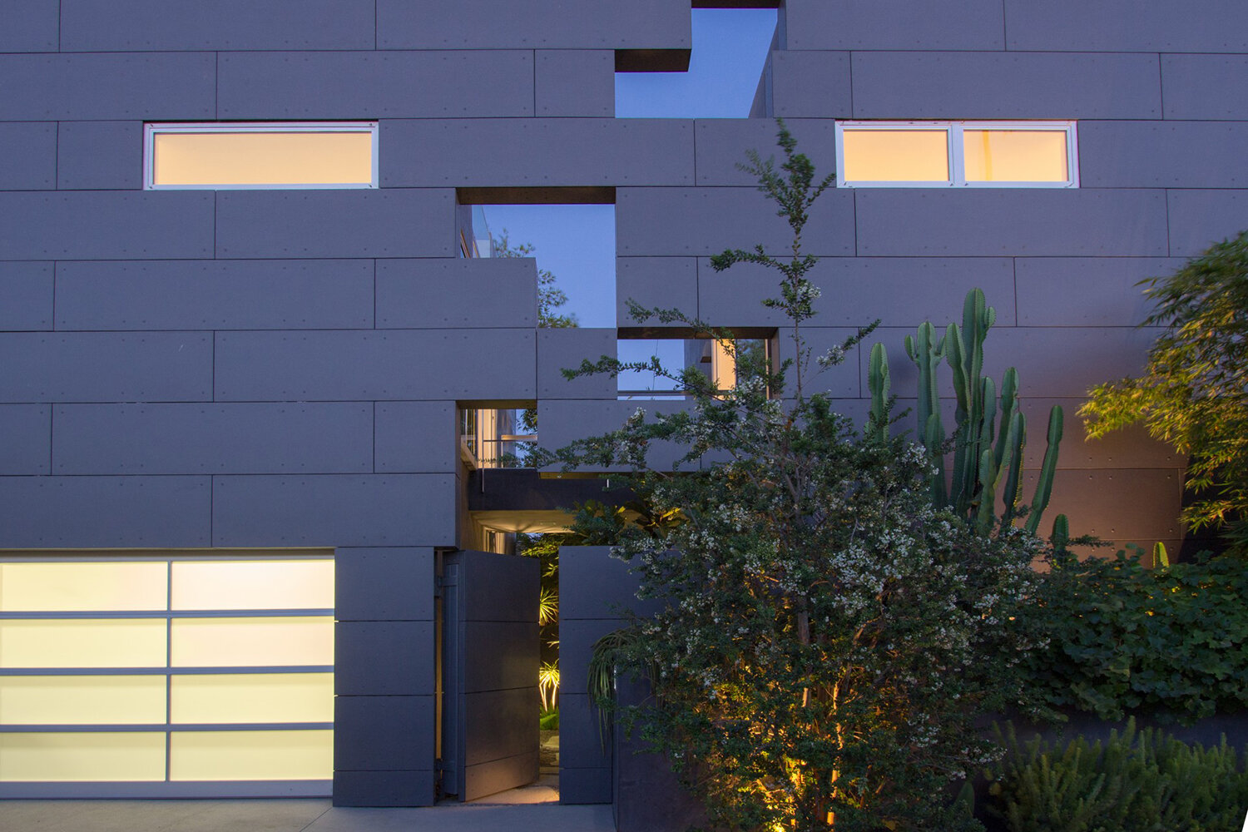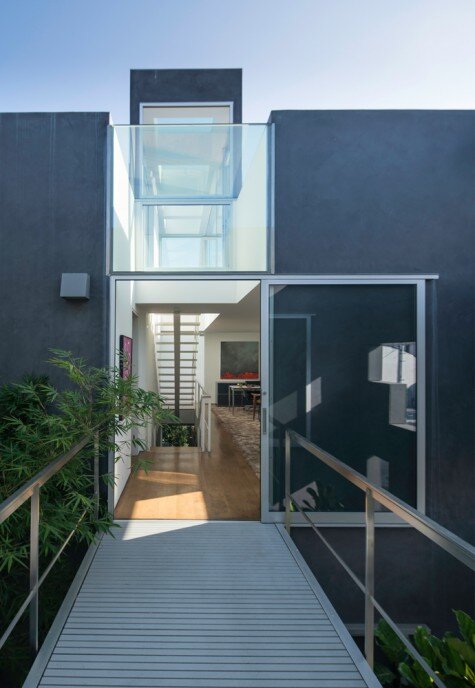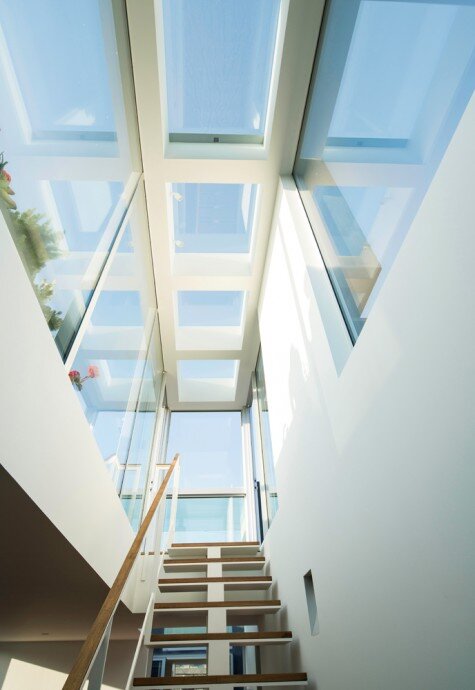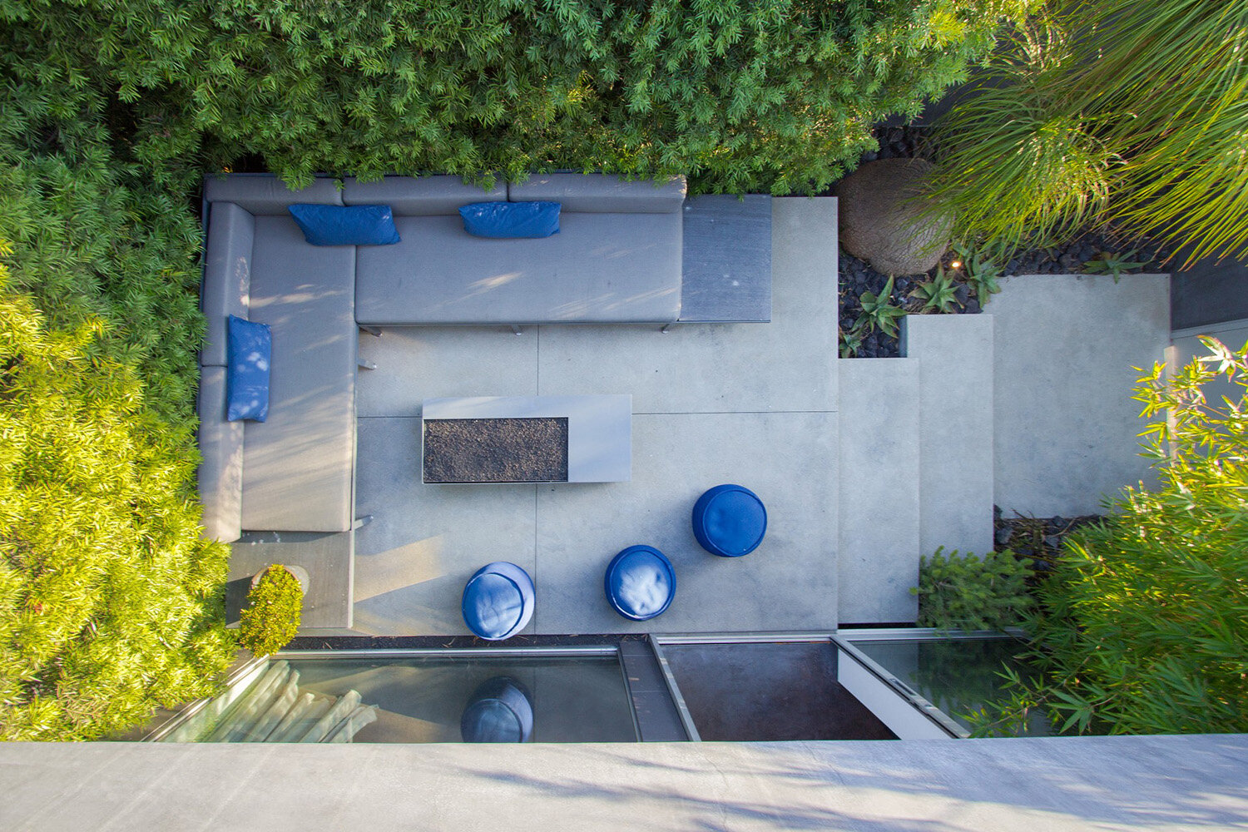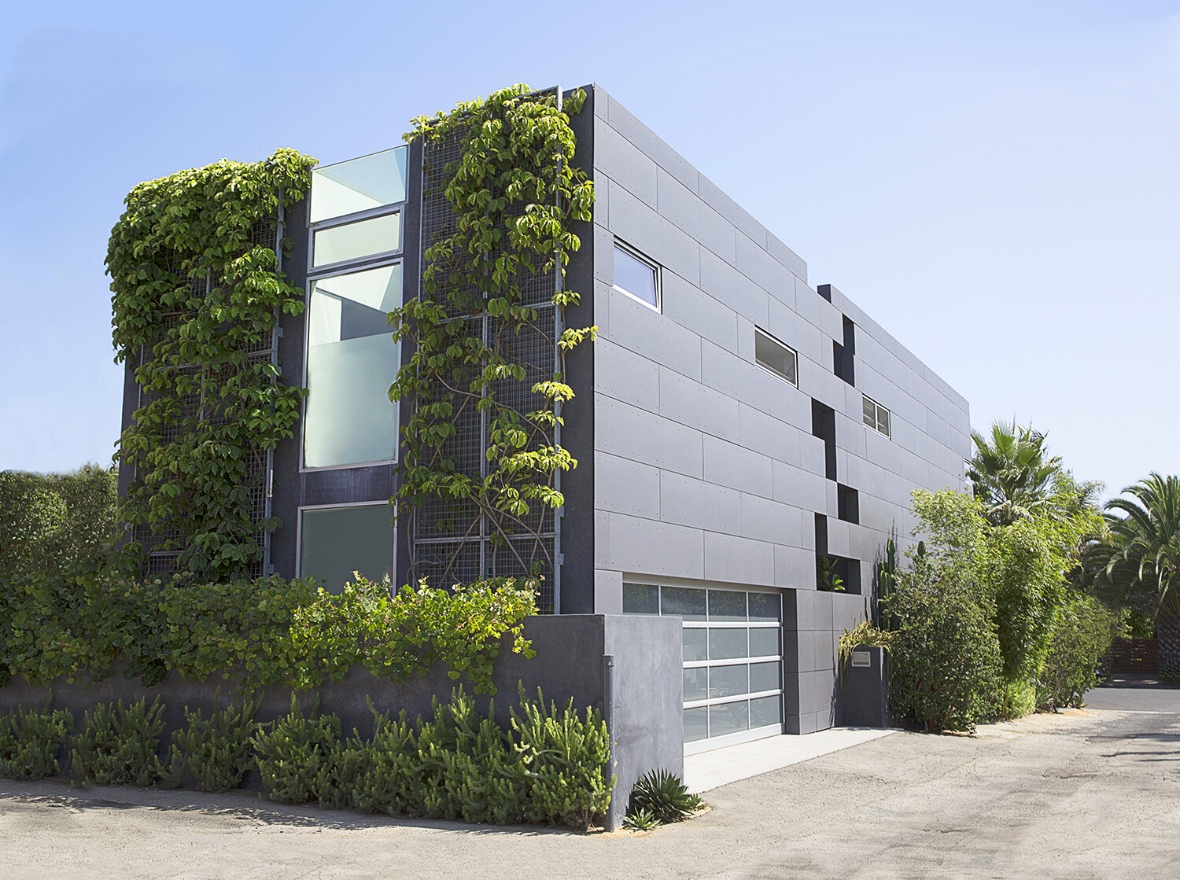
split house
This residence is bifurcated by a primary longitudinal axis, which registers as two building volumes from the exterior. This enables a frameless glass skylight to run down the middle of the house for optimum natural light. Circulation through the home’s three levels follows this axis as well, which ultimately terminates in the roof deck.
The house is also split by a secondary, transverse axis that creates a central courtyard. Panels from the facade are omitted to create a dissolved appearance in contrast with the binary split of the main axis, resulting in rectilinear shapes framing the sky. The side entry, hidden amidst the panels when closed, opens to create a new opening amidst the solid / void geometry.
Project Details
Year: 2008
Location: Venice, CA
Typology: single family residence
Program: 3 bed, 3.5 bath
Size: 1,900 sqft
Sustainable Features:
- photovoltaic panels
- solar hydronic radiant heating
- natural ventilation
- thermostatic controls
- solar chimney
- FCS certified walnut cabinetry and counters
Interior Design: Chris Rossi Studio (furnished by owner)
Owner's Representative Anastasia Bowen
Landscape Design: Andre Jackson, Jack Price Design
Photography: Anthony Barcelo, Laura Doss



