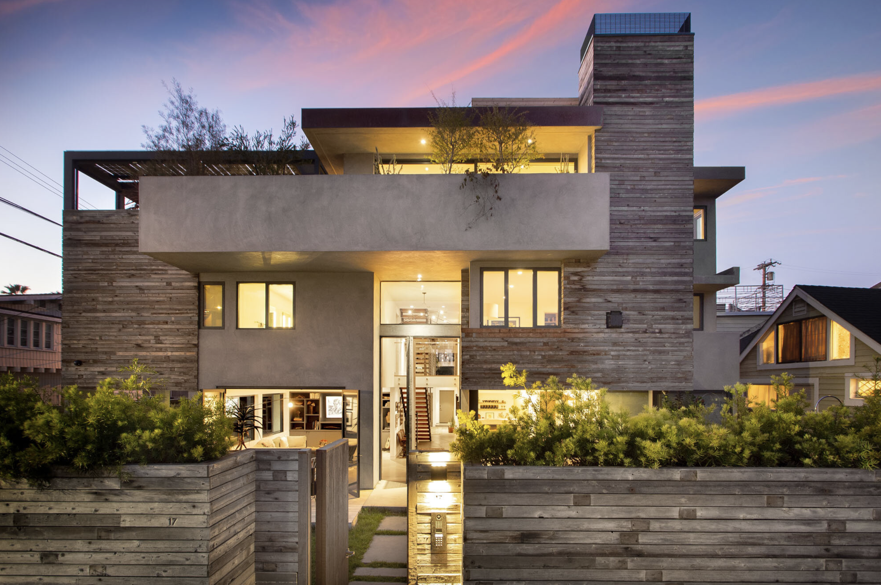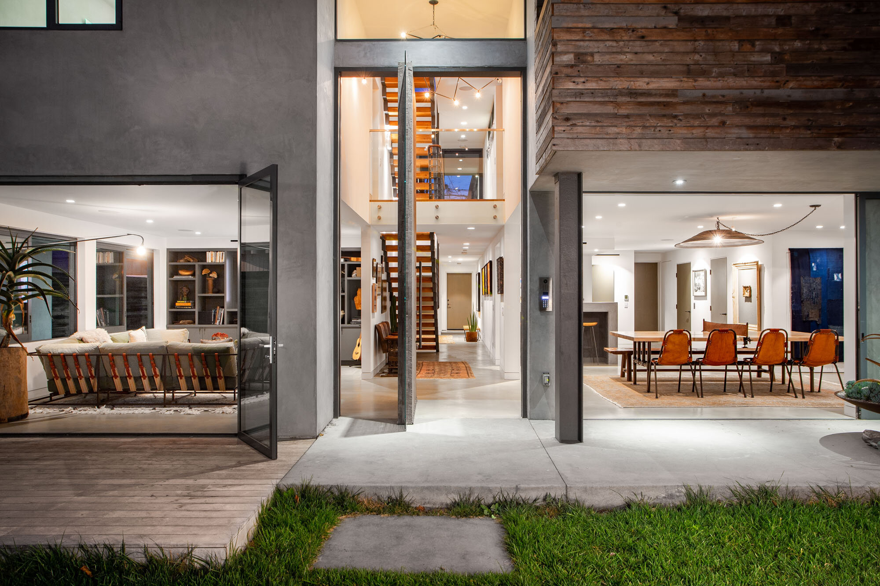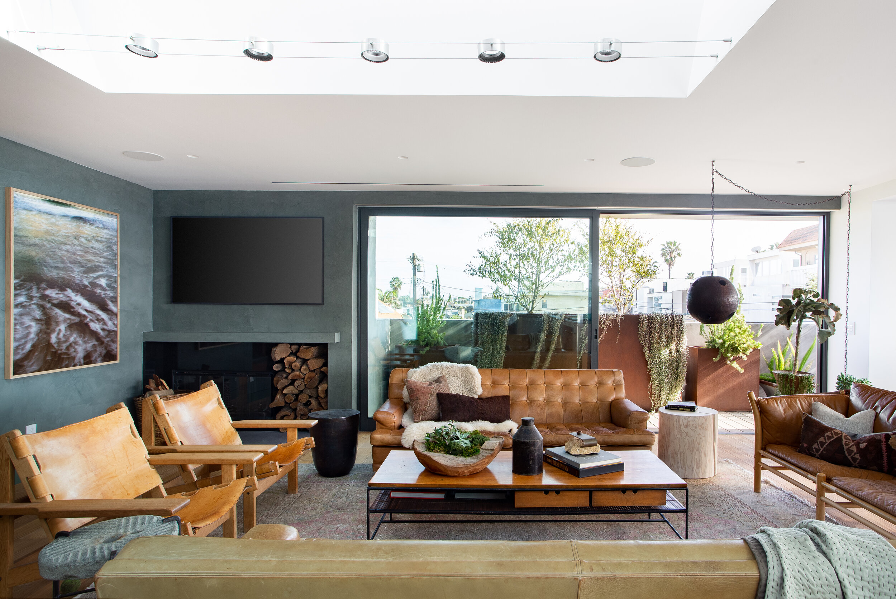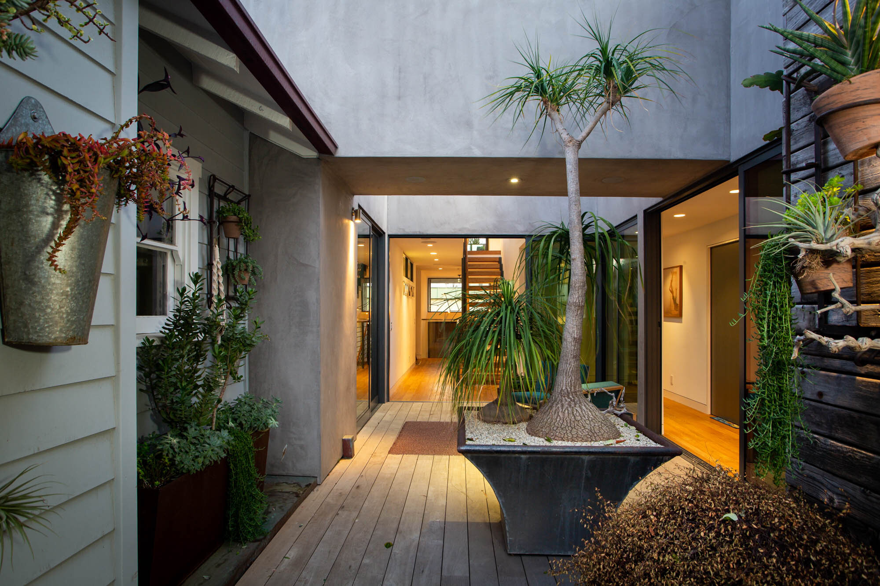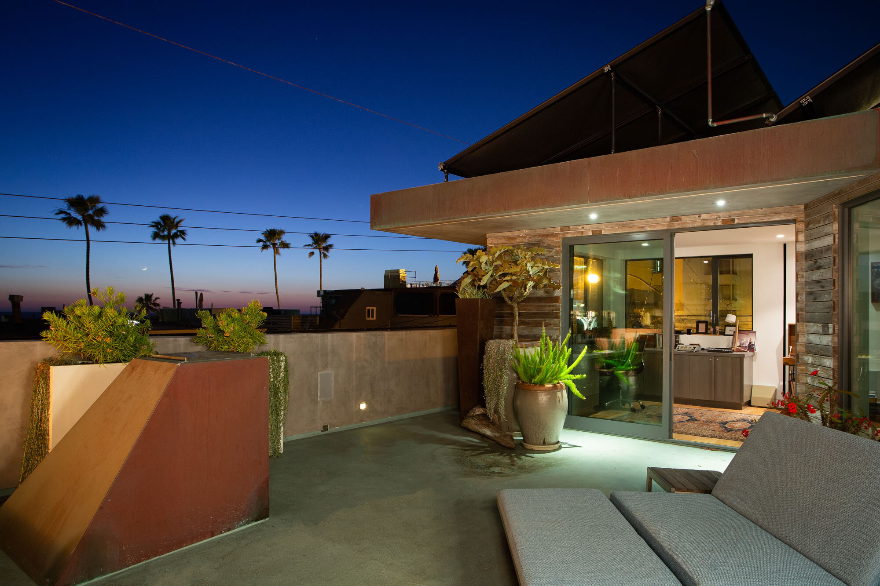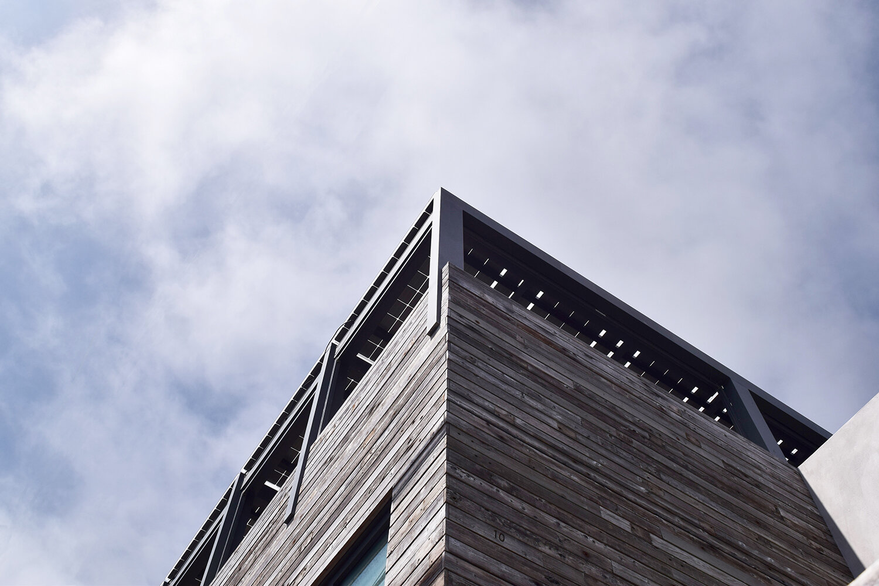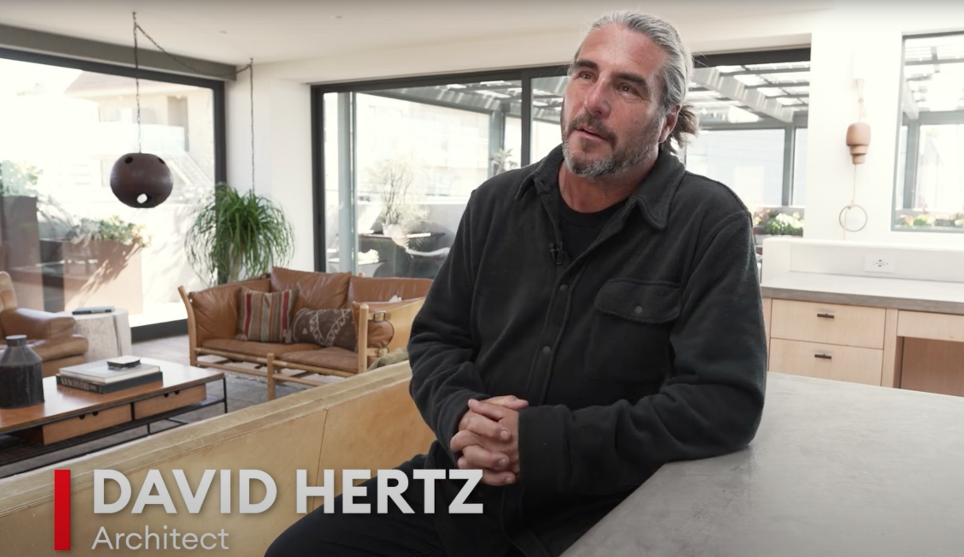hollywood bowl house
Fronting one of Venice’s pedestrian “walk-streets,” this residence combines contemporary design with coastal aesthetics.
The wood facade, recycled and repurposed from Hollywood Bowl seating, evokes the weathered look of beach houses while alluding to the client’s connection to the film industry.
Lightwells and frustum-shaped skylights illuminate the house’s interior. Located beneath the second floor, the partially enclosed pool feels like a tranquil grotto despite its close proximity to a busy street.
PROJECT DETAILS
Year: 2019
Location: Venice, CA
Typology: Single Family Residence
Program: 4 bed, 4.5 bath
Size: 7,600 sqft
Sustainable Features:
Bi-facial solar canopy
Reclaimed and repurposed wood
Radiant Heating
Photography: Brandon Arant, Yatto Suzuki, Willem Swart
PRESS:
Architectural Digest: Inside Anna Paquin and Stephen Moyer’s Driftwood-Like L.A. Abode
Robb Report: Anna Paquin and Stephen Moyer Are Selling Their Custom-Built L.A. Home for $8 Million
Homes and Gardens: Anna Paquin and Stephen Moyer's Venice Beach home is a modern architectural jewel – listed for $8 million
People: Anna Paquin and Stephen Moyer's L.A. Home for Sale for $8 Million
EliteAgent: Anna Paquin and Stephen Moyer list Californian retreat
Mansion Global: Anna Paquin, Stephen Moyer List Their Custom-Built Los Angeles Home

