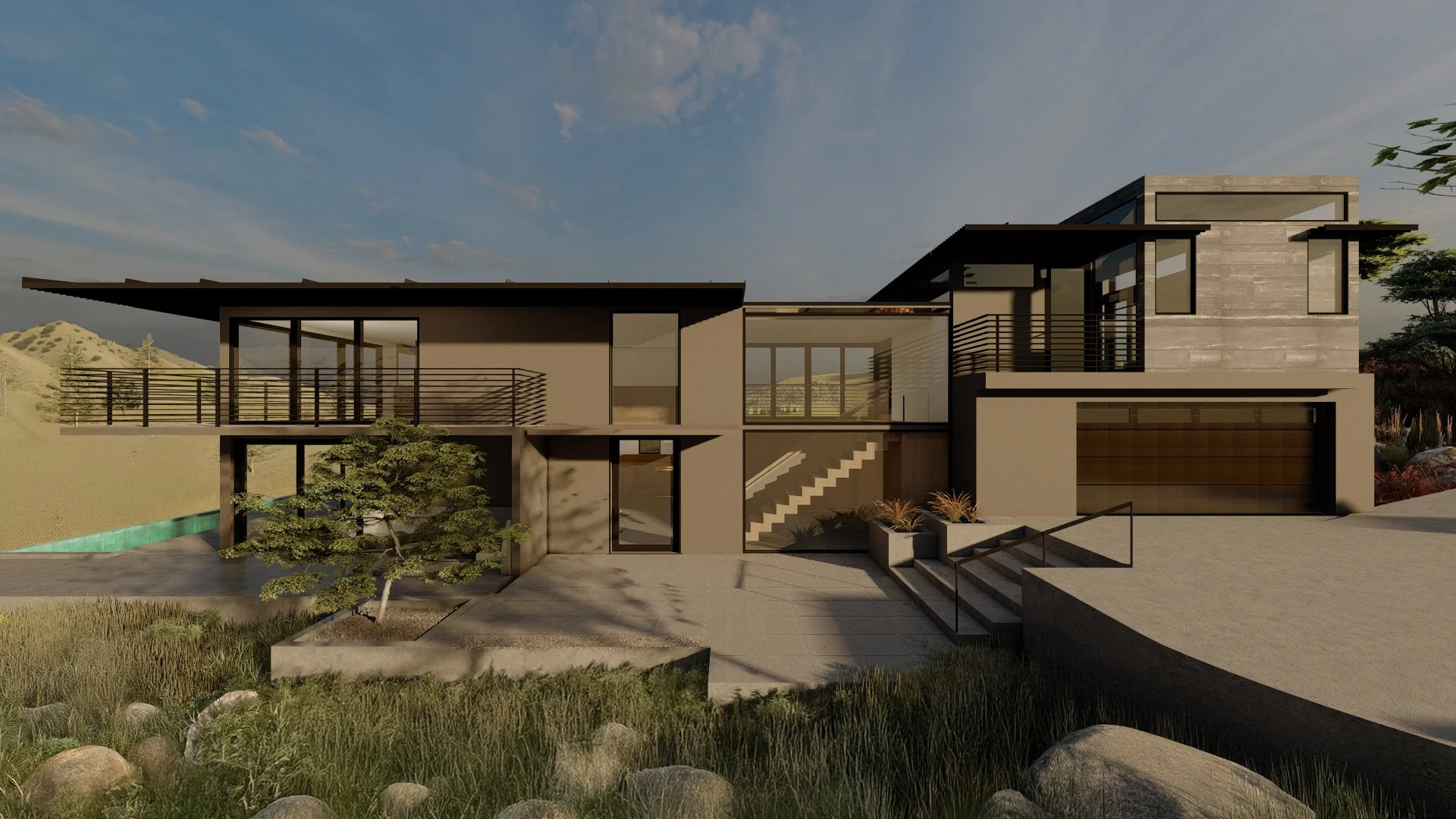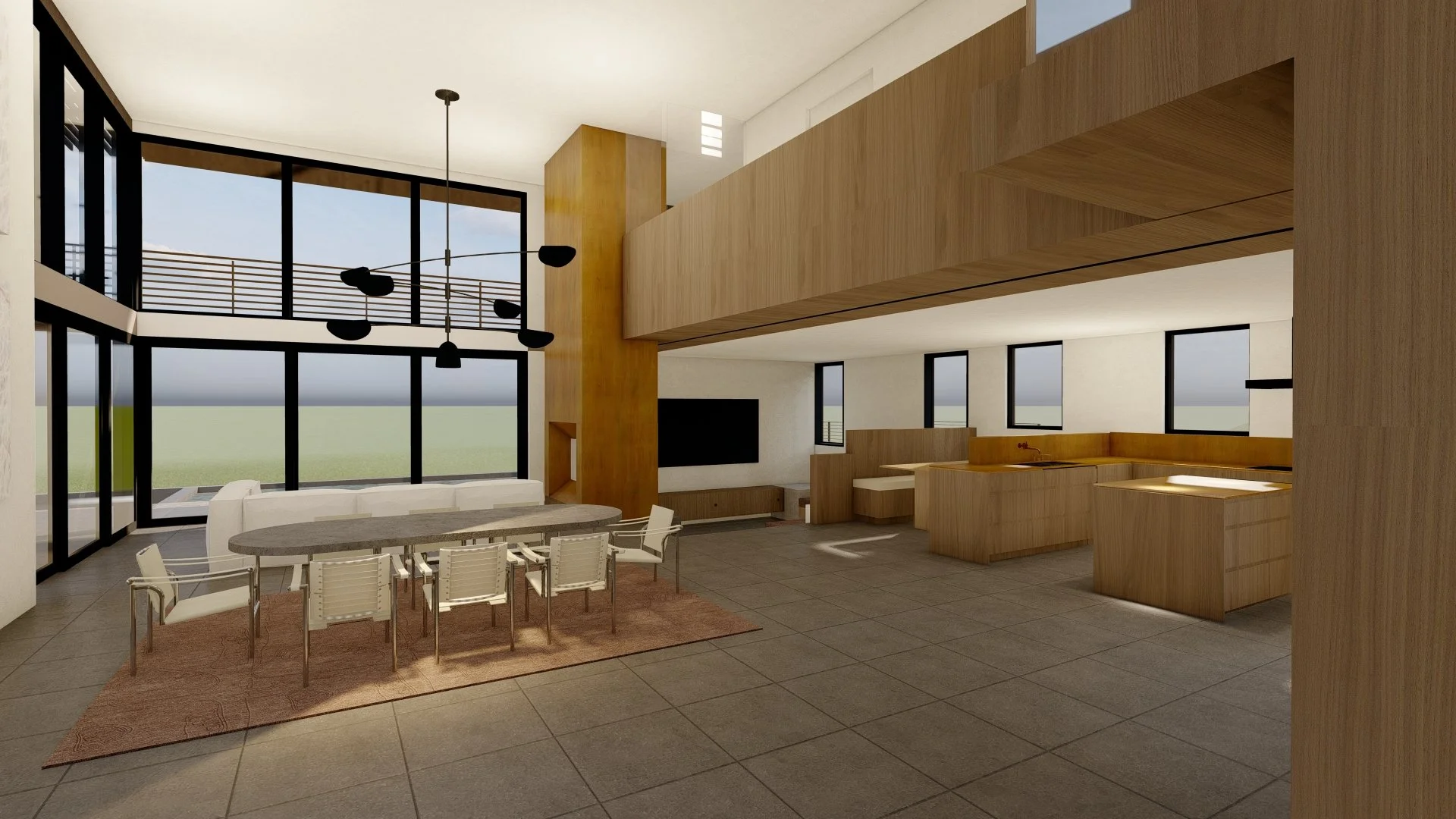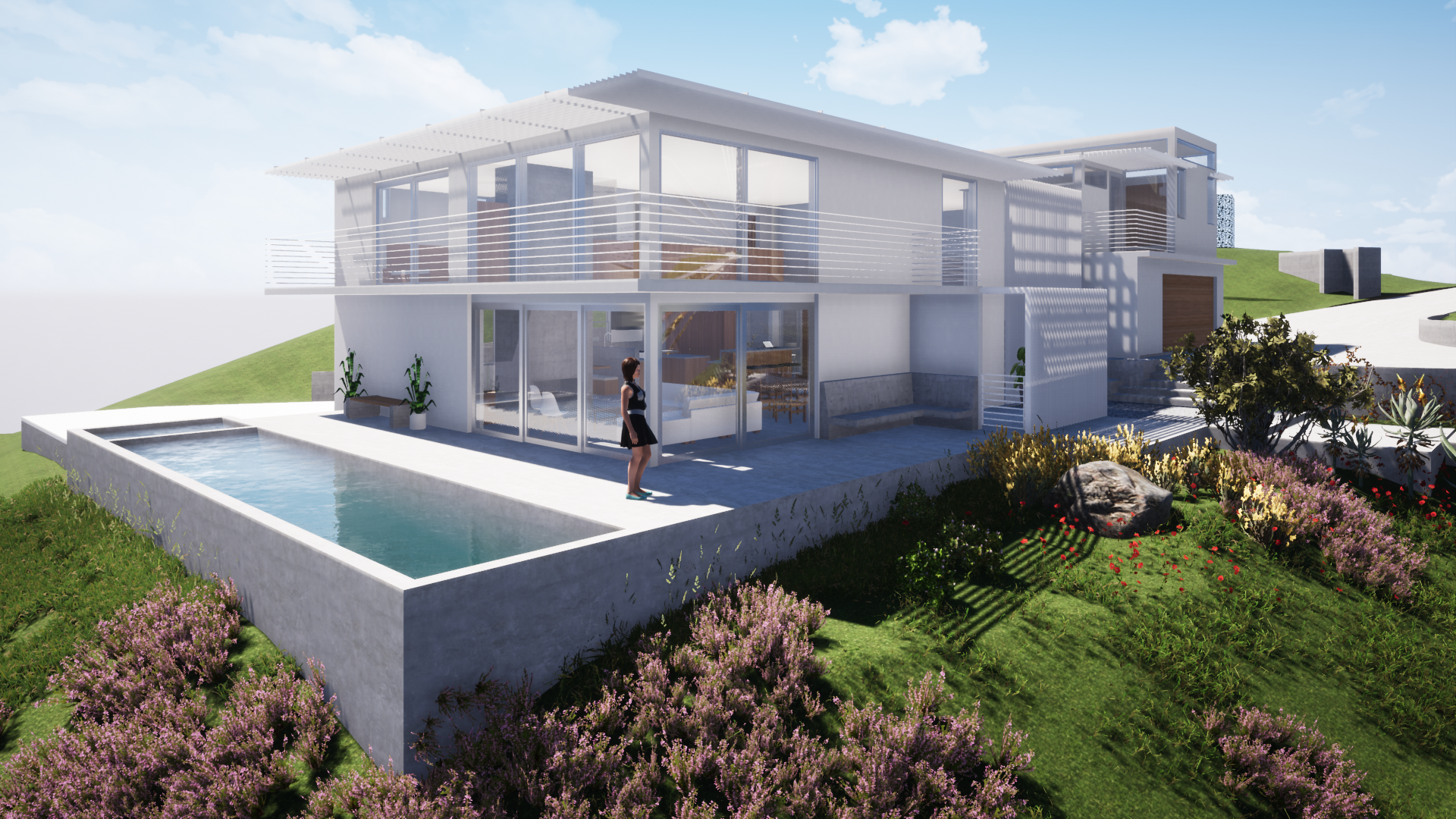
WOOLSEY FIRE REBUILD, MALIBU
The Woolsey Fire started in Los Angeles County and spread north to neighboring Ventura County in November 2018. The fire burned 96,949 acres of land and destroyed 1,643 structures. This rebuild in Malibu has evolved through sketches, renderings, and now construction, showing how every project grows and adapts as it takes shape.
Project Details
Project Team: David Hertz, Eric Lindeman, Chris Penfold, Amir Saleh, Kendra Butters
Location: Malibu, CA
Typology: Single Family two-story residence with attached two car garage, covered entry trellis, and outdoor BBQ area
Size: 3,000 sq ft
Sustainable Features: Roof mounted Solar PV and solar hot water panels
Contractor: Epic Construction
Year of estimated completion: 2025














