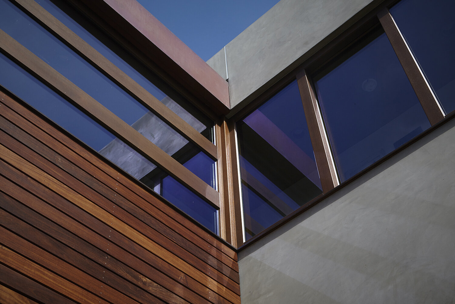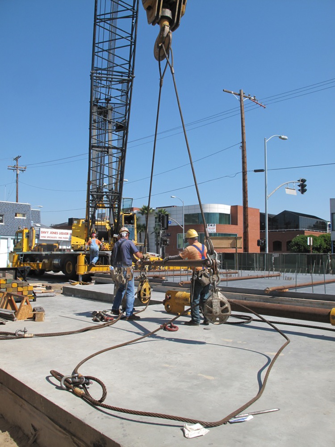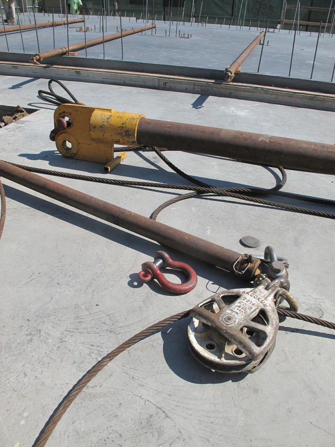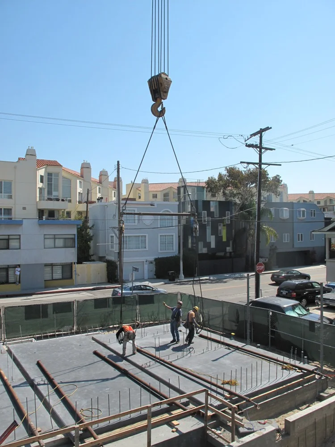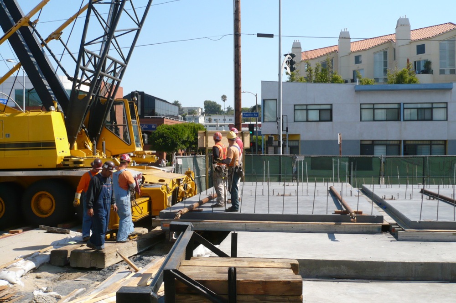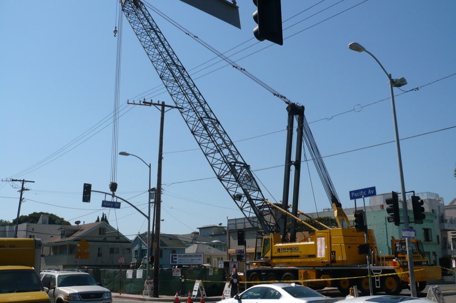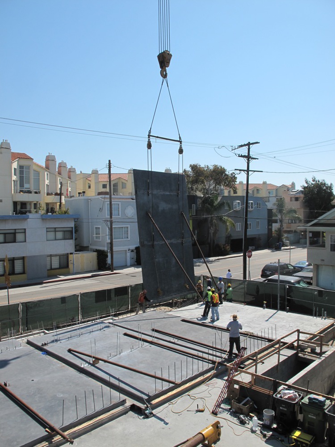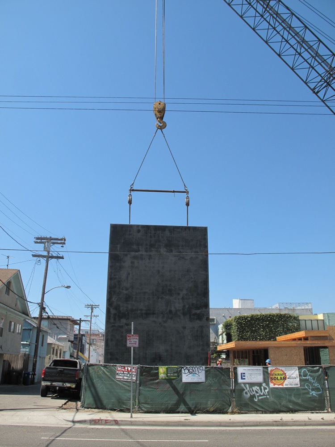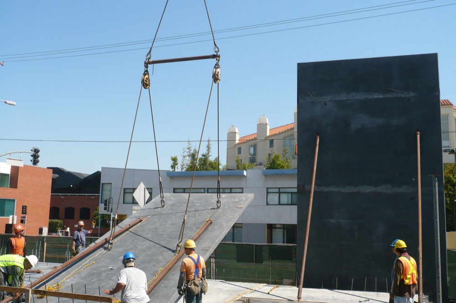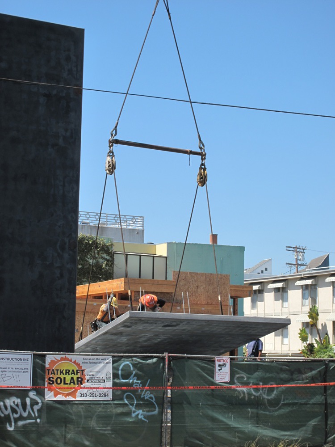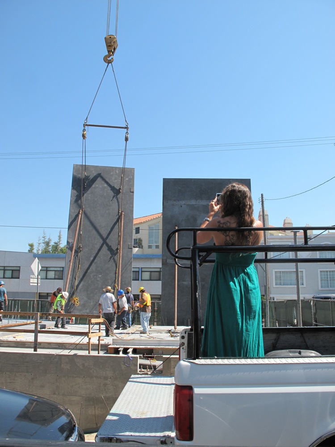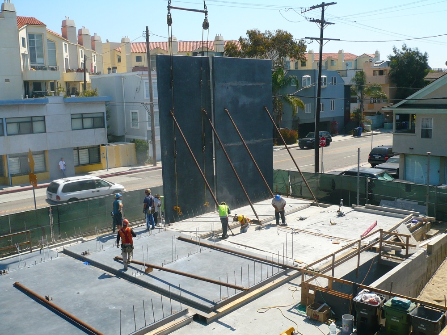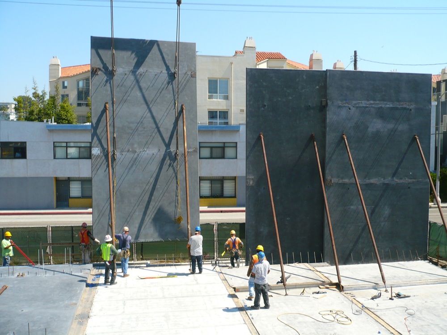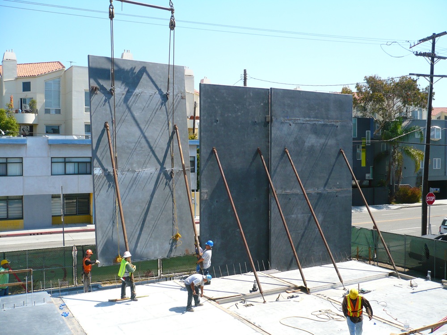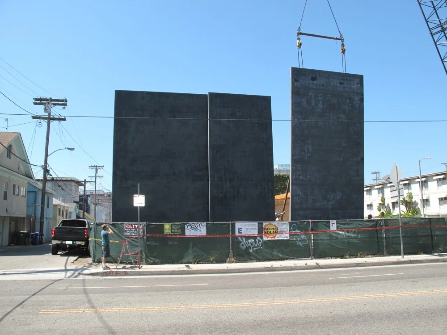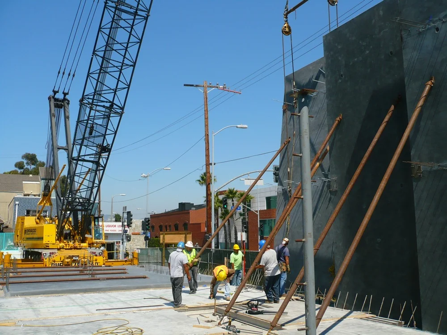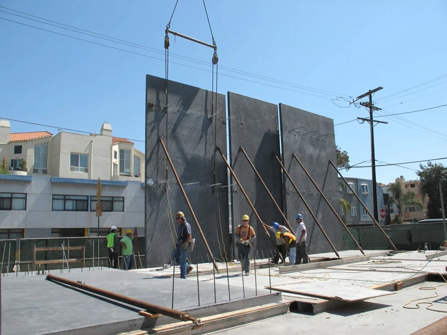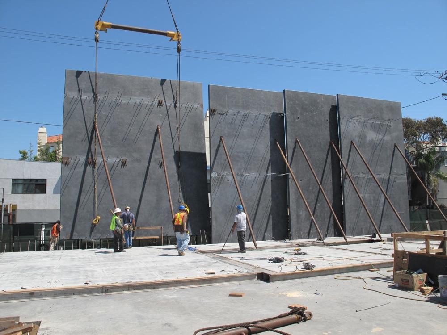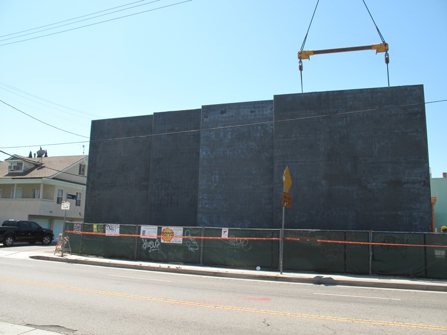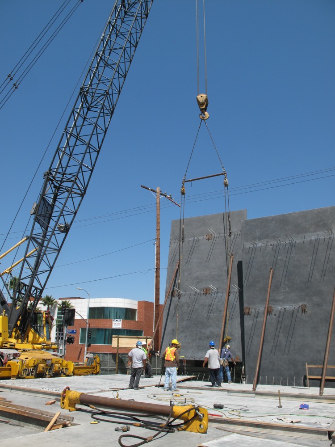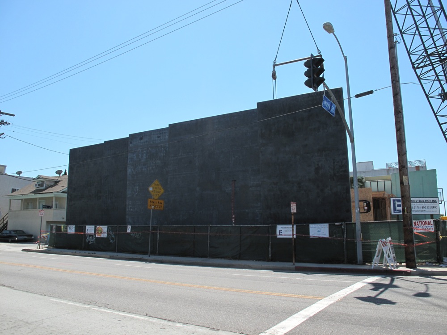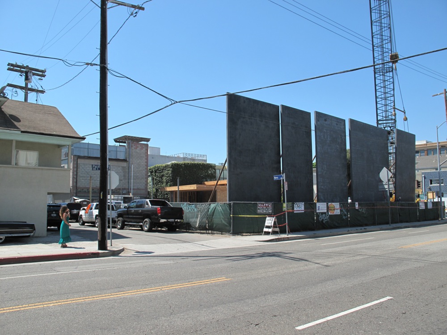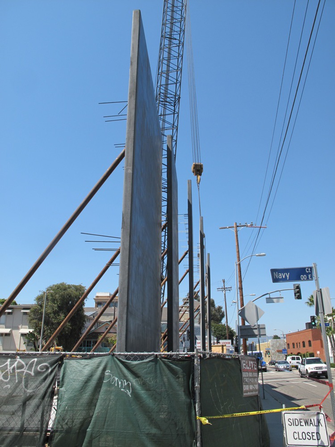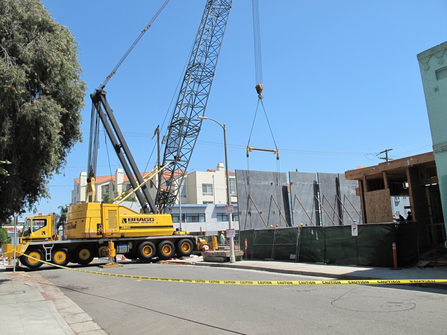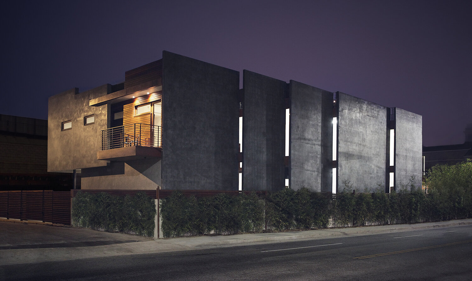
navy street house
This residence has many faces. It’s most prominent facade comprises of five vertical slabs of concrete on Pacific Ave., a busy thoroughfare. These function as a sound barrier against the noise of traffic, and they are staggered at an angle to create slender windows between them. This also causes the elevation to appear differently depending on the direction the viewer is traveling. The tilt-up slabs are thus brutalist monoliths, standing in elegant simplicity over the street.
The compound is made of a main house and a guest house, which along with the pool sit atop a subterranean twelve car garage. Sliding glass doors enable interior spaces to blend into the central open space for a more fluid domestic experience. The complex of buildings realizes a tranquil courtyard amidst the chaos of the surrounding urban context.
Project Details
Year: 2012
Location: Venice, CA
Typology: Single-family residence
Program: 3 bed, 3.5 bath
Size: 3,900 sqft
Sustainable Features:
photovoltaic panels
hydronic radiant heating
storm water collection, reuse
natural ventilation
solar chimney
Photography: Laura Doss, Carson Leh, Richard Olsen
Construction Photos
Videos of the tilt-up slab construction










