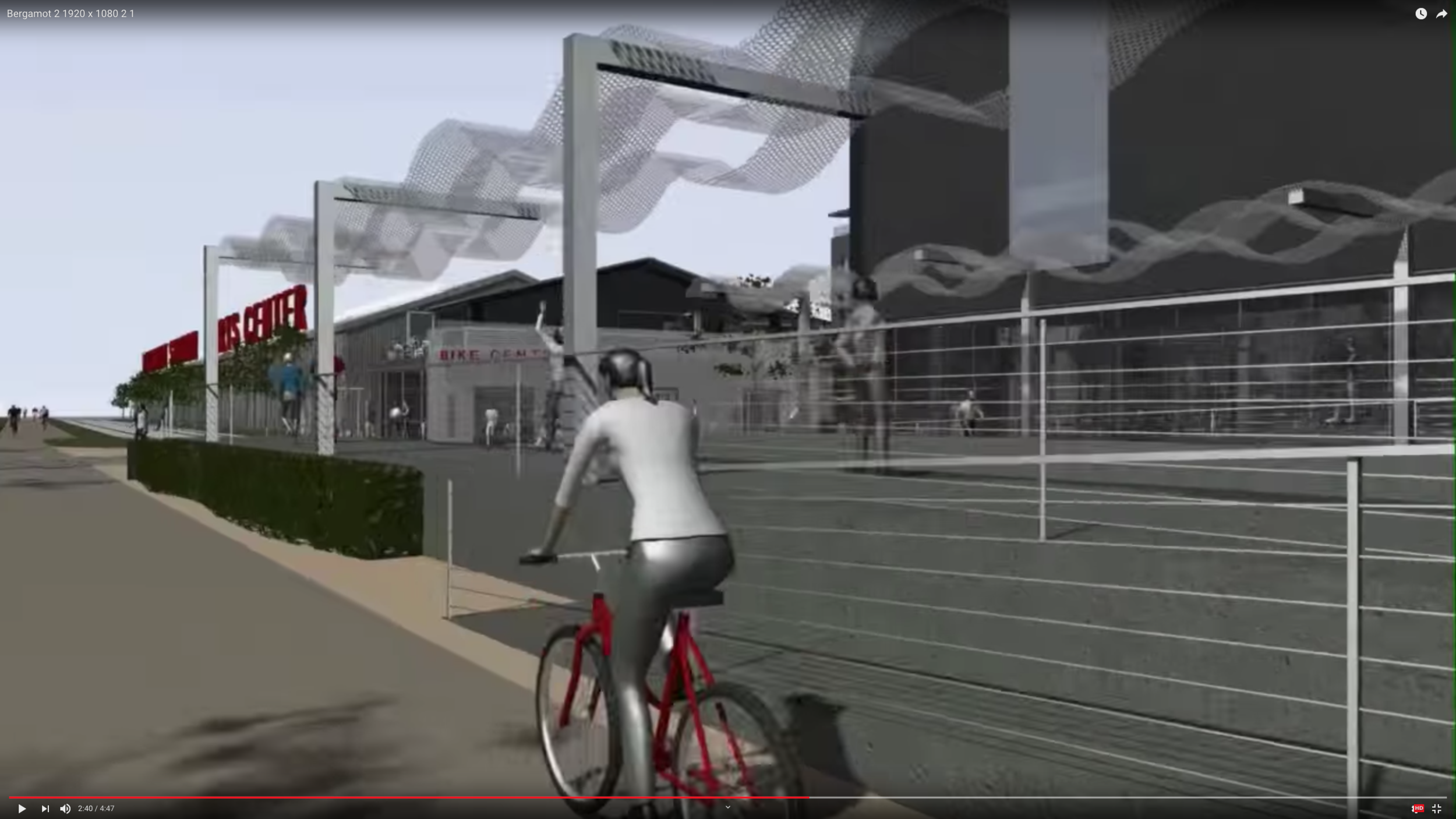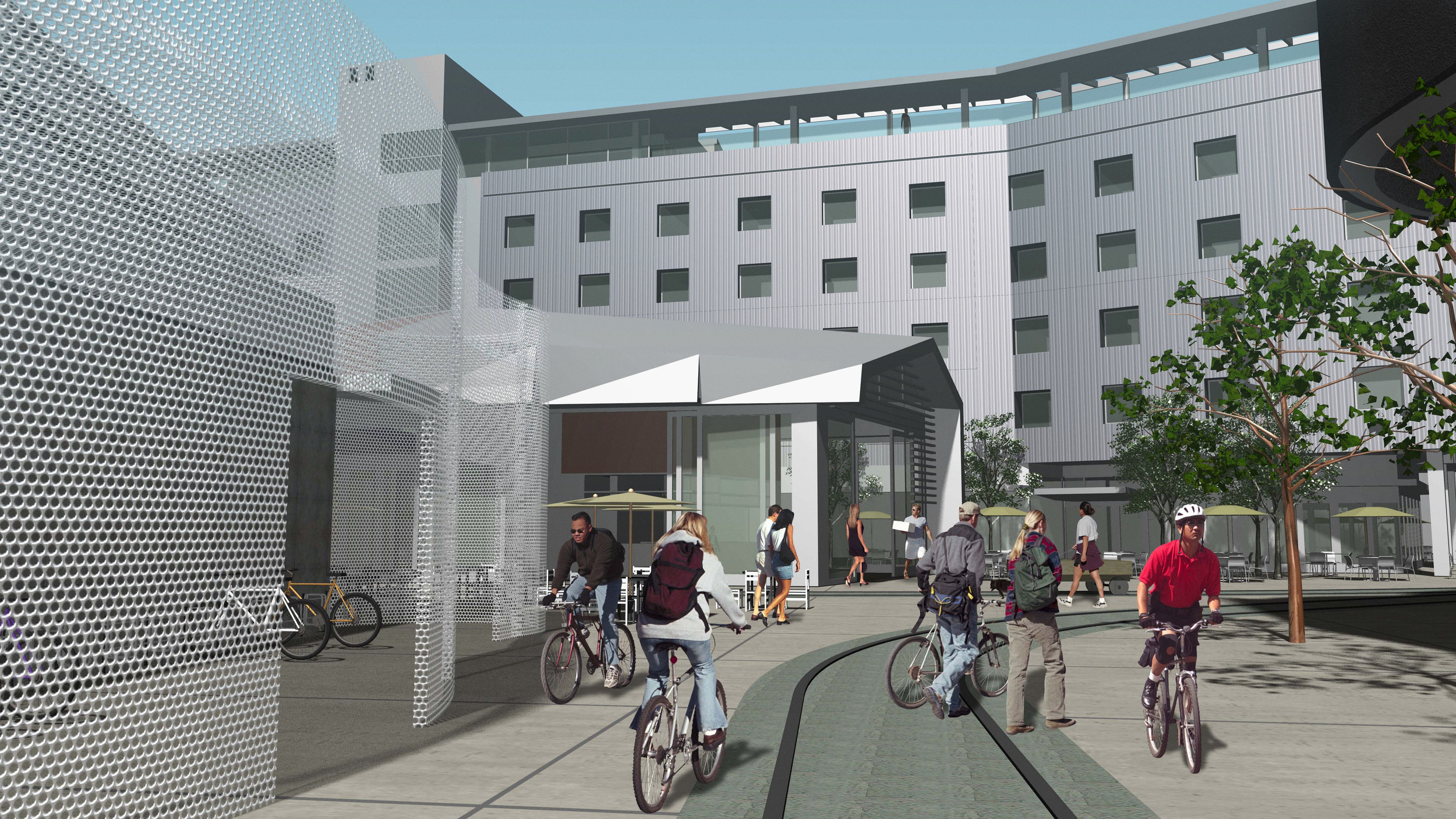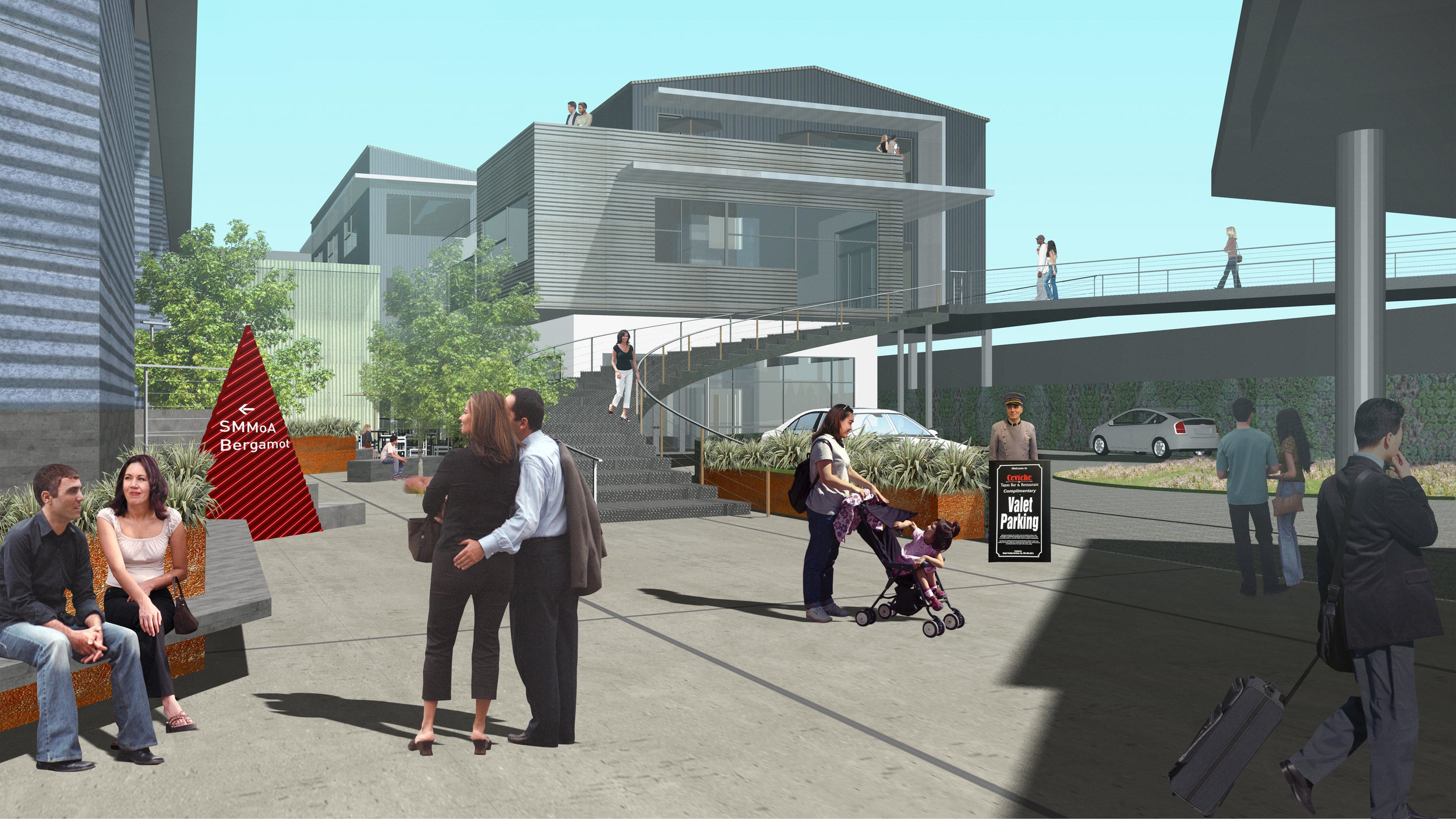bergamot art center
This proposal maintains the existing character of Bergamot Art Center while adding significant new programmatic elements to create a holistic campus of buildings. All but a portion of the back of one building would be maintained to preserve the fragile ecology of existing tenants. The museum building is an iconic sculptural object that signifies this cultural hub from the street and Metro Expo Line. The design makes art on the interior visible to passersby outside.
A hotel is located at the center of the property so that constant activity occurs at the campus’s epicenter. All the buildings' heights are terraced and stepped towards the hotel so that the tallest structure is also furthest from the perimeter. Creative offices are placed at both ends of the Art Center and work as bookends to provide active use and perimeter parking adjacency. They adhere to the vernacular of the existing factory aesthetic through metal materiality and roof forms. Automated robotic parking economically provides space for over 600 cars while allowing bigger, safer pedestrian spaces.
Project Details
Year: 2014 (unbuilt)
Location: Santa Monica, CA
Typology: Mixed use
Program: Transit center
Sustainable Features:
Re-used materials from construction and demolition
Photovoltaic panels
Stormwater capture
Natural light
Passive ventilation
Design Team: Michael Maltzan Architecture, Hornberg + Worsted, Rebar Group, Sussman-Prejza
Finance Team: Westport Capital Partners, Mission Capital
Construction Team: Morley Builders
Cultural Team: Imprint Projects, Lord Cultural Resources, Merry Norris Contemporary Art


















