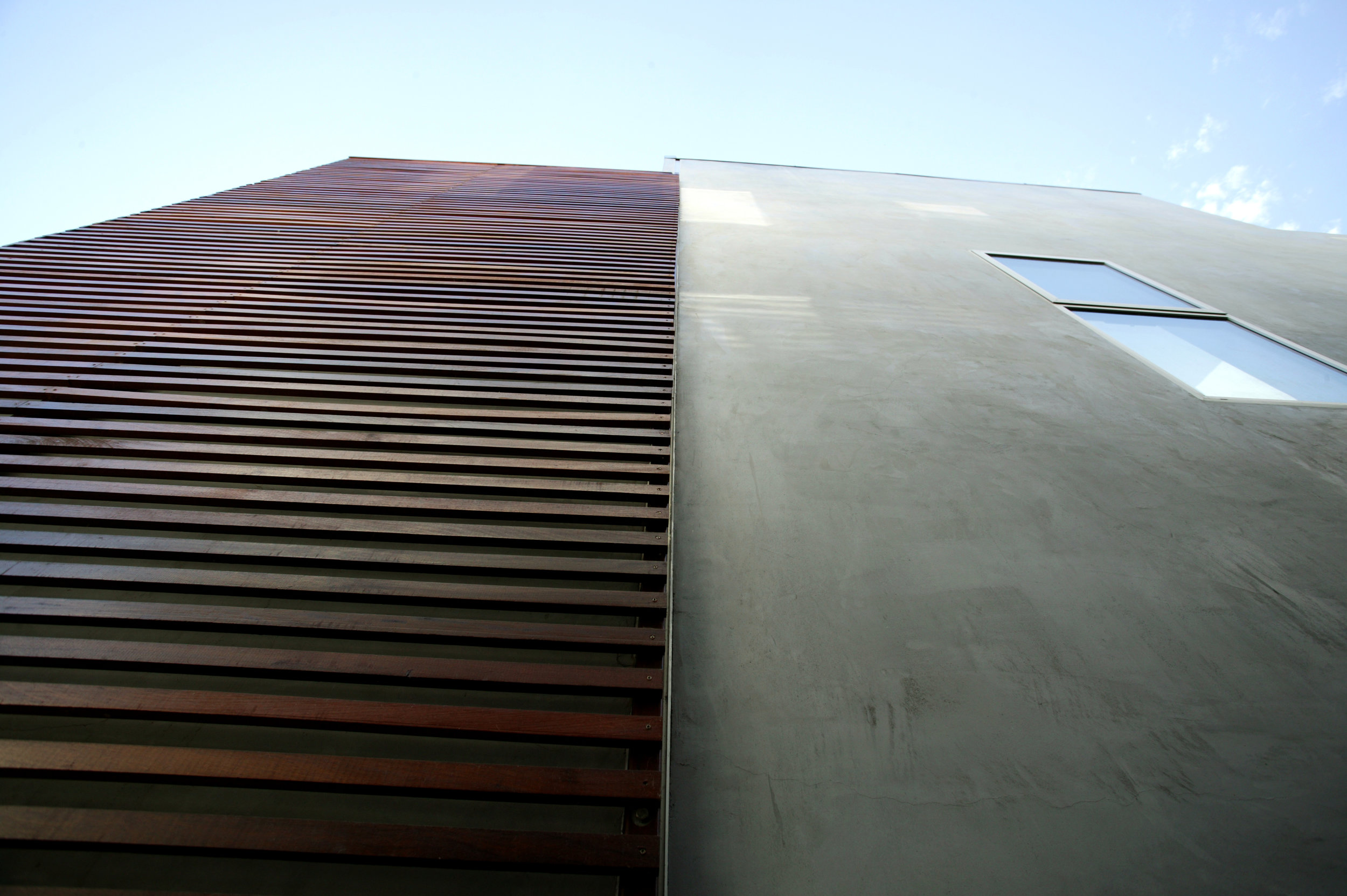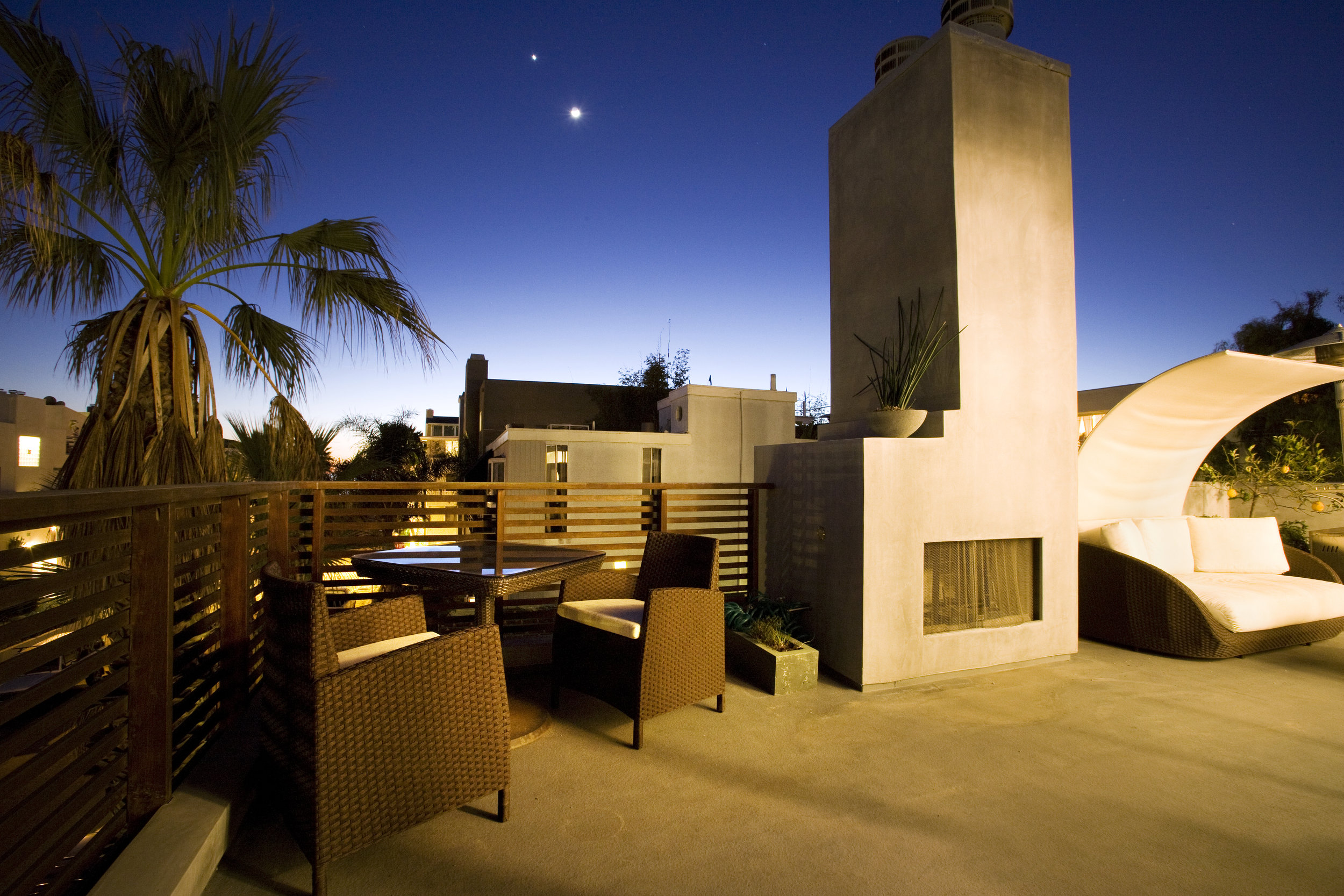slat house
Located three buildings from the sand on a small 35 x 90 lot on the marina peninsula of Marina Del Rey, Slat house is a substantial remodel of an existing residence.
The previous residence was an unsightly shingle and tile mansard roof structure; however, it was built closer to the front yard setback than would be allowable today. Accordingly it made sense to keep the existing structure in order to maintain the ocean view, which would otherwise not be visible due to current setback requirements.
Since the existing structure was so close to the street, it was not permissible to make any extensions and therefore the façade was without dimension. Incorporating slats of Ipe wood provided for an interesting articulation of the elevation without the need for added dimension, thus creating an elevation, dynamic through its constant play of natural light and shadows and consistent with the building requirements.
At night the structure glows through the veiled openings designed to slide closed, providing privacy. During the day the slat screens afford the ability to maintain a closed or open form. The corners of the structure slide back to open the interiors towards the ocean views. The Ipe slats extend upward from the front elevation serving as an open railing for the roof deck and third floor addition used as an open office.
The interior was stripped down to the studs and an extensive mold remediation completed. The remodeled interior includes new concrete solar radiant heated floors, a new master bath with a Japanese style soaking tub, and a new kitchen with Syndecrete® counters. The main stair, made out of Ipe planks, extends from a Syndecrete® block to connect the three-story high skylight filled volume.
Project Details
Year: 2006Location: Marina Del Rey, CA
Typology: single family residence
Program: remodel
Photography: Stephanie Diani, Fawn Art

















