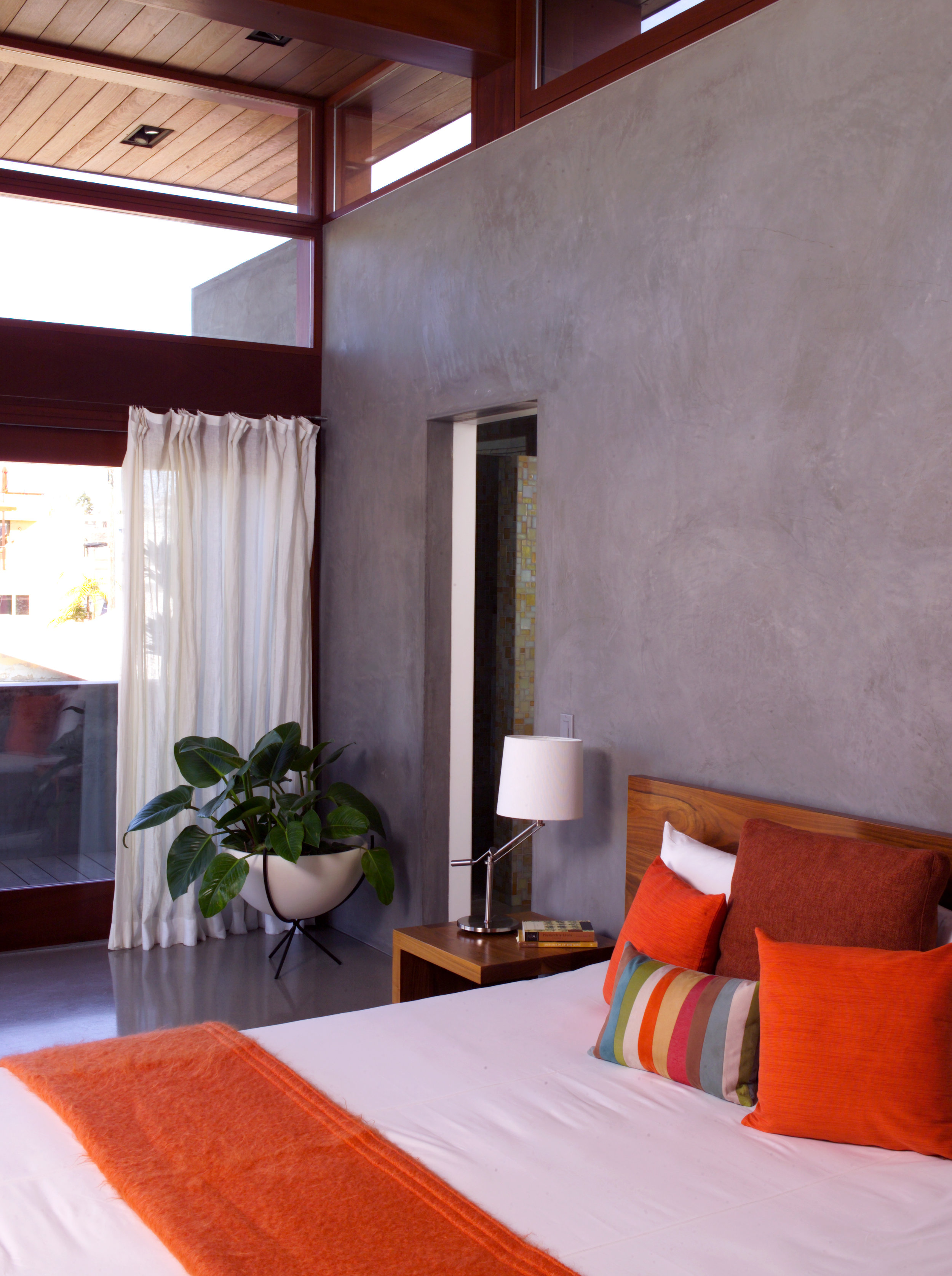strand house
An interplay of wood, concrete, and glass in layered forms create a variegated residential experience. Domestic space transforms from intimate refuge to open concept when the first floor sliding glass panels are opened to the deck. The roof deck and balconies provide ample opportunities for indoor/outdoor living as well. And it wouldn’t be a real beach house without lots of room for surfboards.
Project Details
Year: 2004Location: Hermosa Beach, CA
Typology: single family residence
Program: 3 bed, 3.5 bath
Size: 2,100 sqft
Sustainable Features:
- photovoltaic panels
- solar hydronic radiant heating
- FCS certified timber


















