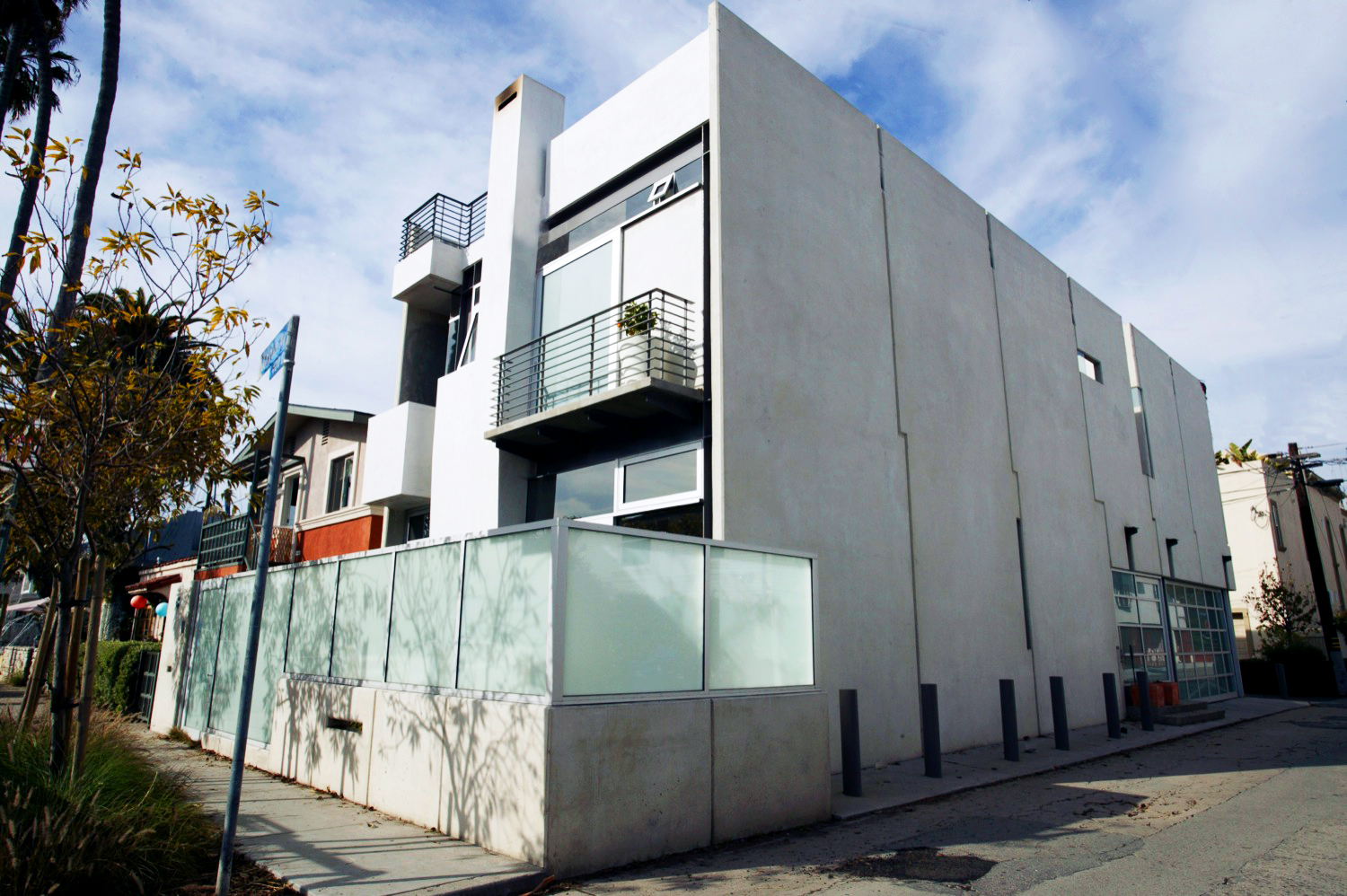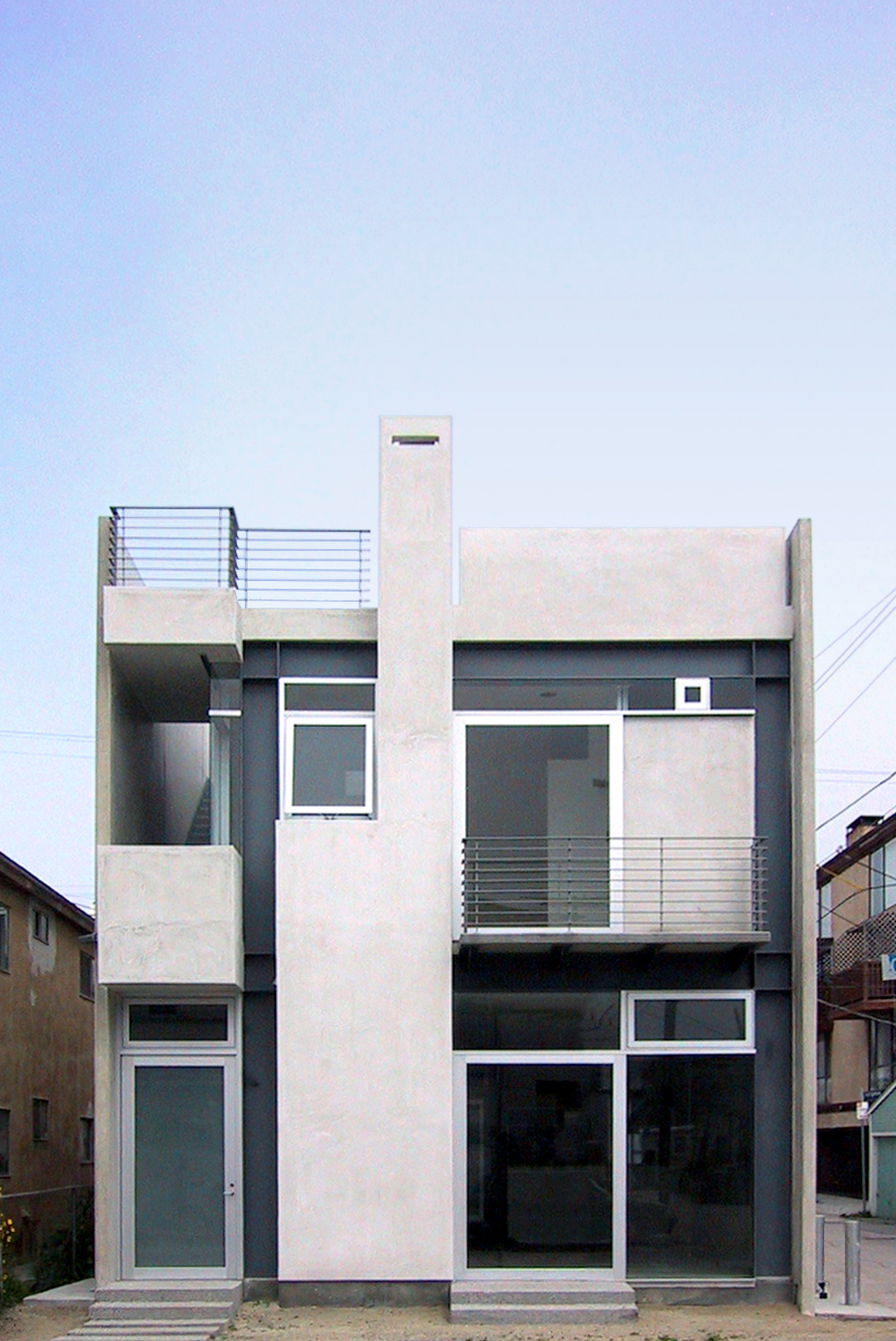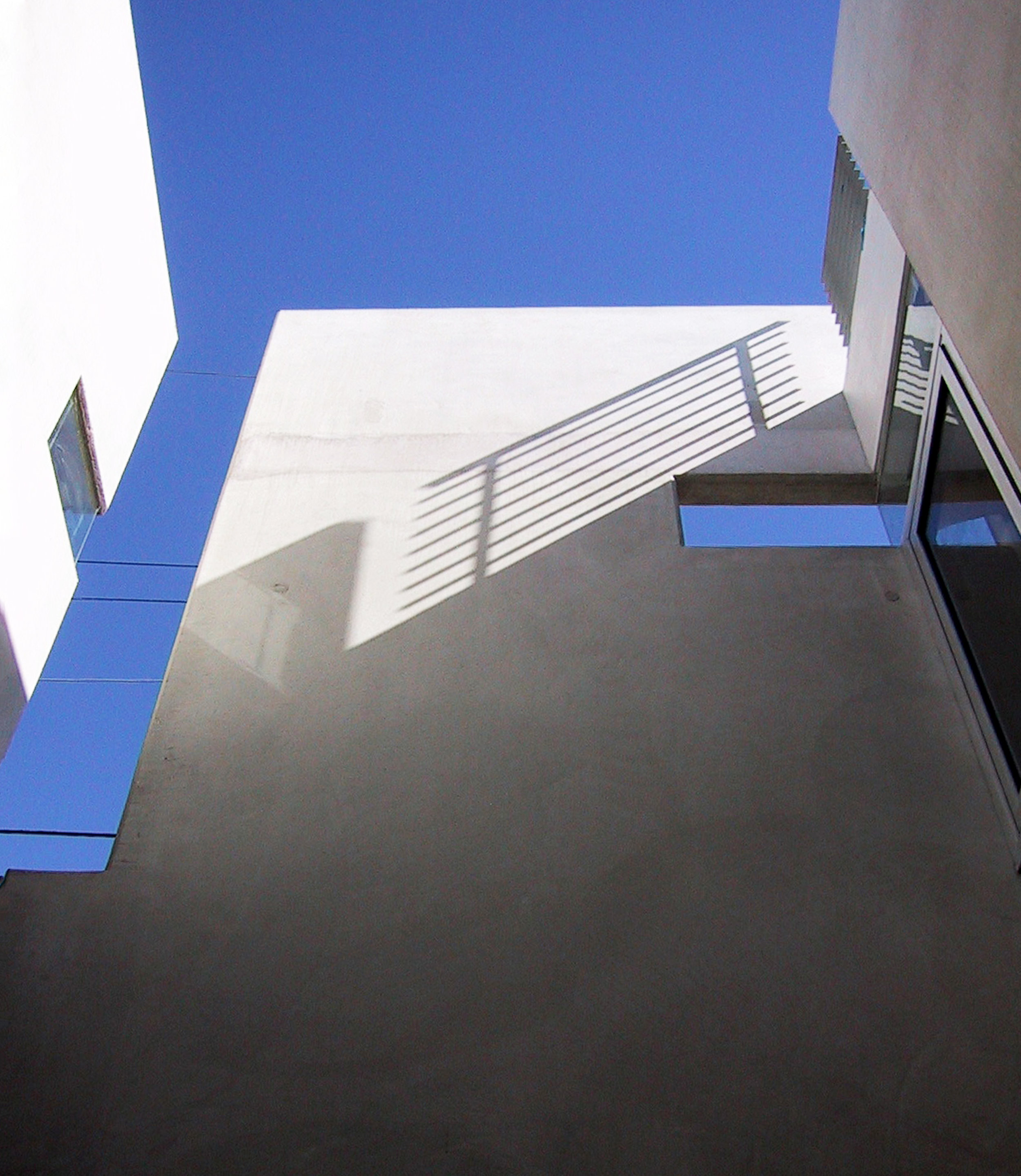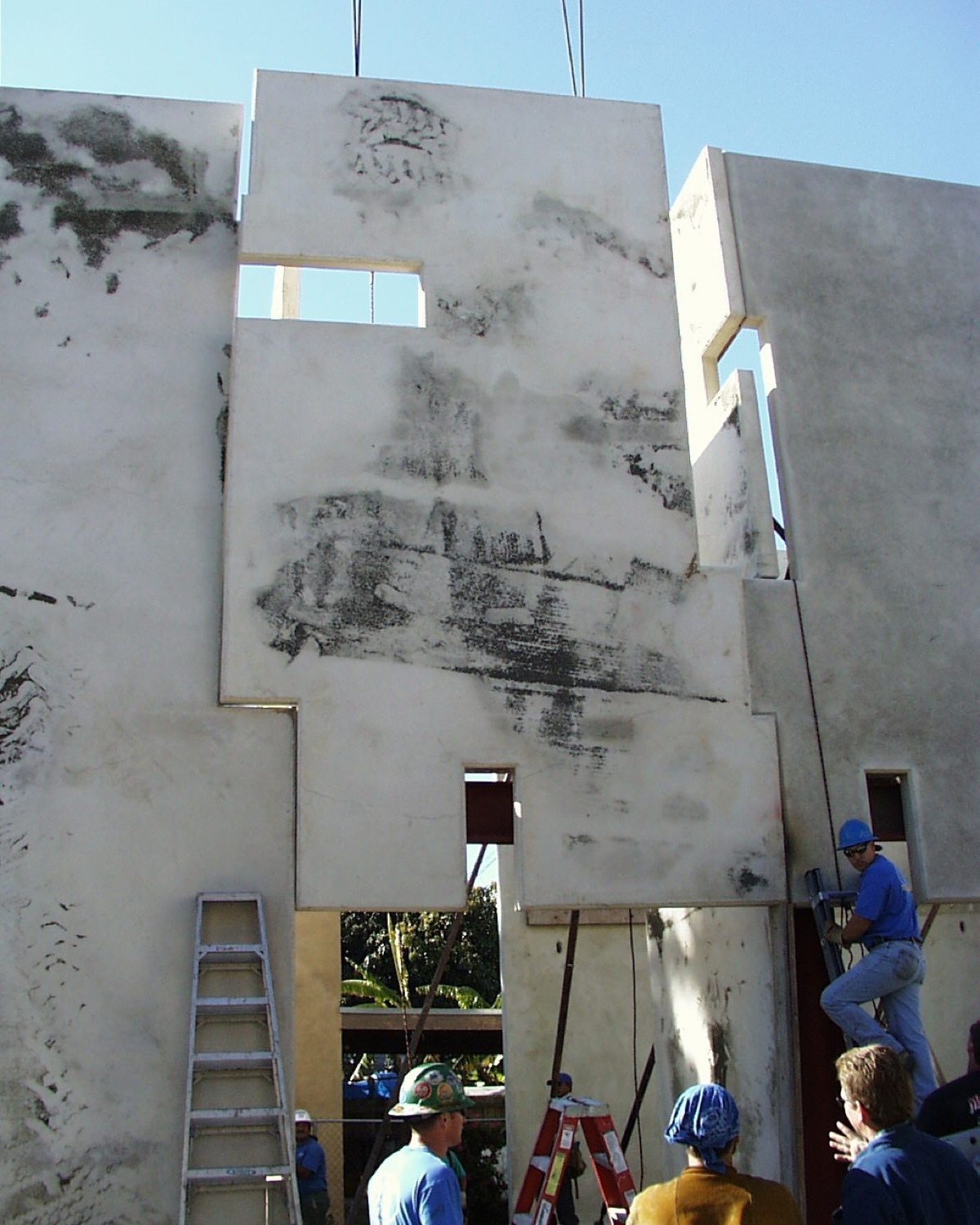tilt-up slab house
The house is located on a small 32x80’ urban corner lot, in Venice California. The lot’s narrow width demanded a rigid economy of materials and a reduction in layers of construction to a minimum. The clients wanted to maximize the internal space to host a permanent guest, a grandparent, themselves and their two teenage children. They also wished for separate studies to conduct their business. The site’s urban context also demanded greater privacy and separation between the noisy alley and the house.
The mixed-use nature of the residence required the design to incorporate the need for privacy, the high occupancy, the small lot size and the restricted budget of $270,000. The tilt-up house design originated from the intent to overcome some of the site restrictions, fulfill the clients’ requirements, and a desire to let the unique method of construction dictate the aesthetic of the building. Fourteen six-inch thick concrete panels were designed to line up facing each other along the longitudinal edges of the site, thus creating an elongated interior space. Eleven panels were poured off site and trucked to the site, while three panels were poured on site and connected to the structural steel. Through this construction method, it was possible to erect all panel in just 10 hours.
The lot’s corner location leaves one of the longitudinal sides exposed, revealing the structure and the connections between the panels. The minimal amount of fenestration presents a harder, urban edge towards the alley creating an effective visual and sound barrier to shield the house and its occupants from the activity on the alley. An internal ten foot courtyard separates the garage building from the rest of the house. Natural light and ventilation are allowed to penetrate the house through the almost entirely glazed front facade, the rear, and through the central double height atrium, which culminates in an operable skylight. For improved ventilation, windows and doors are customized storefront aluminum which, when opened, completely disappear from inside view projecting entirely to the outside. Radiant heating in the concrete floor, powered through the rooftop solar panels, allows the house to maintain ideal interior living conditions with a minimum requirement of outside energy.
Project Details
Year: 2003Location: Venice, CA
Typology: single family residence
Program: 4 bed, 3.5 bath
Size: 2,725 sqft
Sustainable Features:
Press
20042003
2003















