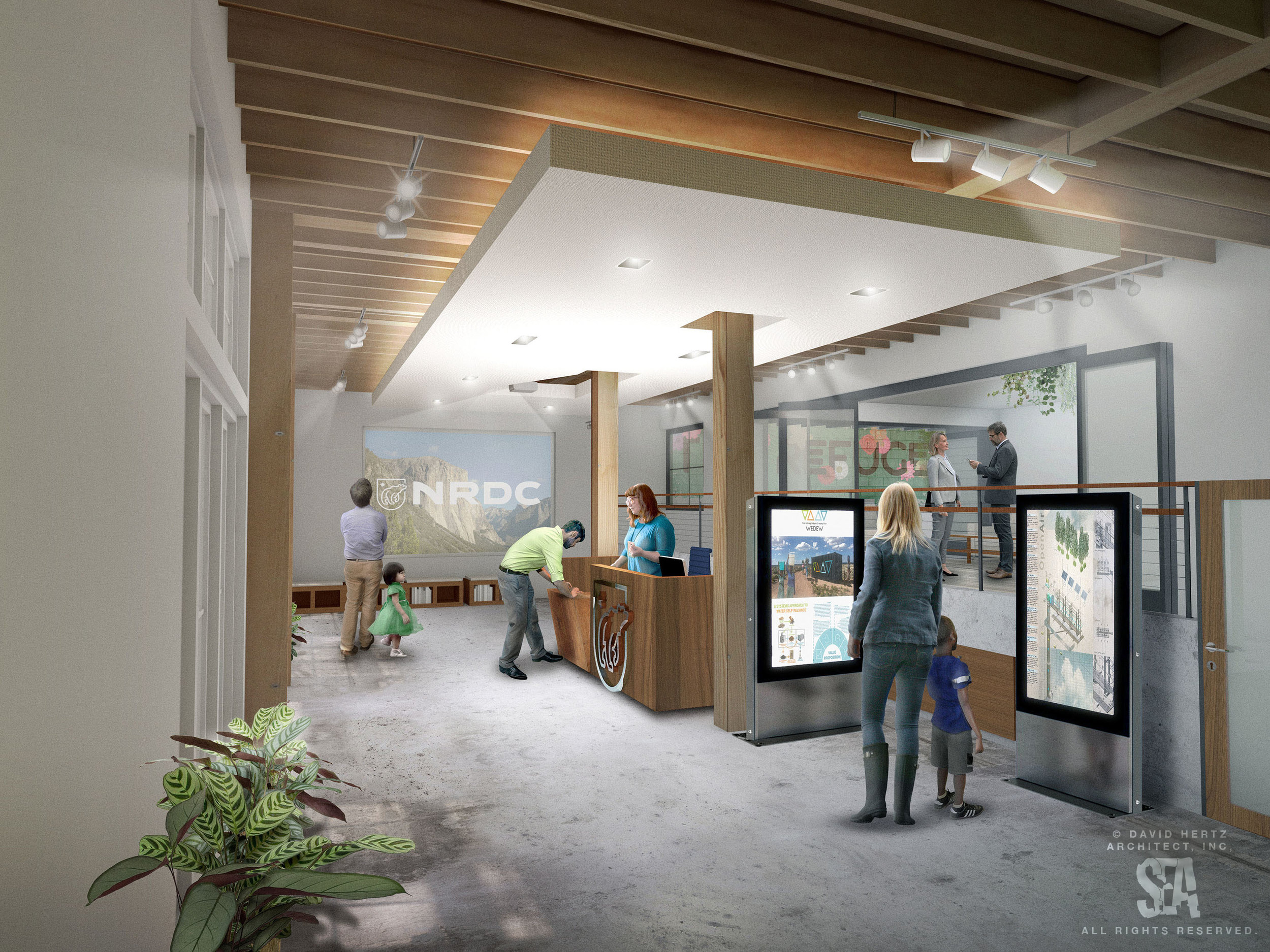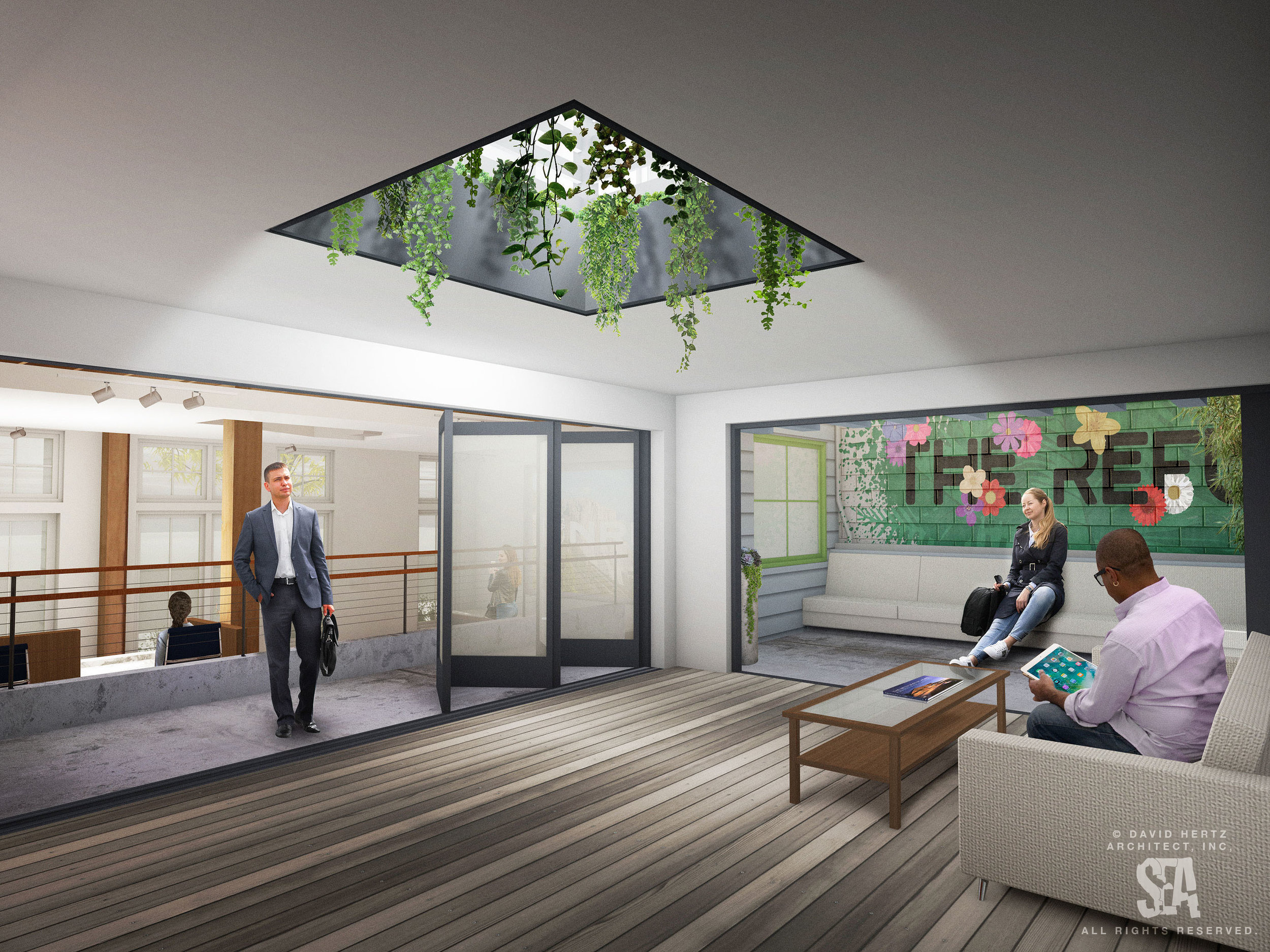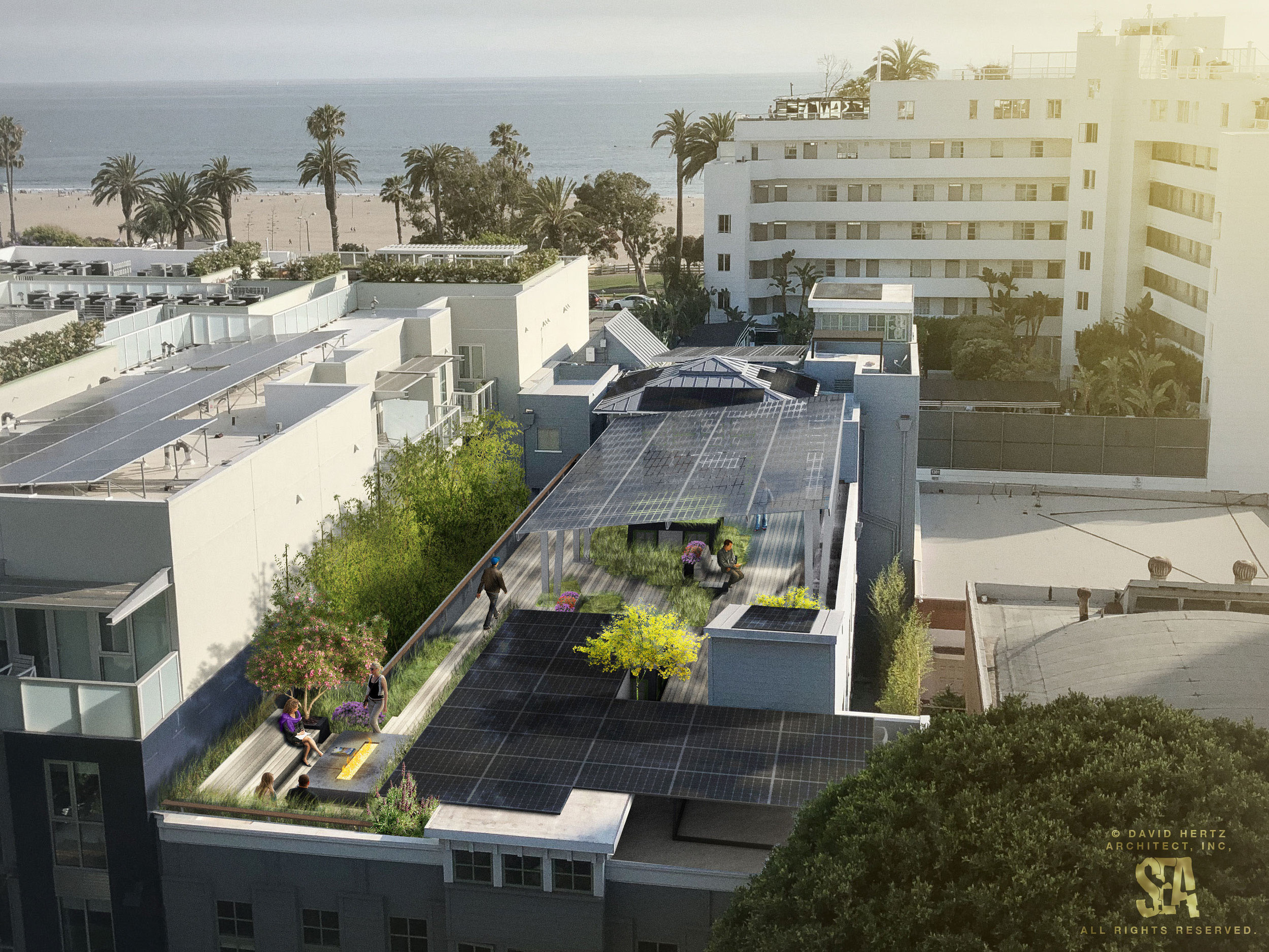nrdc santa monica
This renovation restores the Natural Resources Defense Council’s Santa Monica office to the forefront of sustainability in practice. The Robert Redford Building was an early recipient of LEED Platinum (v2) certification when it was first built. Required life-cycle maintenance after 20 years of operation presented an opportunity to holistically upgrade building systems and introduce regenerative design techniques and sustainable best practices that emerged in the intervening two decades.
An expanded and redesigned ground floor mercantile space promotes public engagement with the NRDC and their environmentalist values by reactivating the street. The revamped Environmental Action Center will combine interactive educational displays and flexible space for event programming while also functioning as the law office’s new reception area. Biophilic interventions throughout the interior envelope enhance occupant experience; promoting encounters with non-human life is shown to increase employee happiness and productivity.
The roof is reconfigured into a restorative landscape of work and relaxation areas amidst native plants underneath the dappled shade of a bifacial solar canopy. Flora has been chosen to attract pollinator species and support urban ecology seasonally. The central rooftop conference room has been opened on both sides for airflow and to frame a telescopic view of the ocean. Reclaimed teak decking, evoking the nearby Santa Monica Pier, culminates in a projecting viewing platform from which the Ferris Wheel and the rest of the coastline are visible.
Project Details
Project Team: Ed Millán, Willem Swârt, David Hertz
Location: Santa Monica, CA
Typology: Office
Program: Roof terrace expansion, green roof, environmental action center renovation, lobby renovation, board room renovation, building system upgrades
Size: 4,600 sqft
Sustainable Features:
net-zero energy
bi-facial photovoltaic canopies
passive ventilation / heating / cooling
stormwater collection / greywater reuse
locally sourced, reclaimed, recycled, repurposed, and low embodied energy building materials
urban ecological landscaping & habitat creation
workplace biophilia
Visualizations: David Hertz Architects, Labtop
Original Architect: Moule & Polyzoides
Contractor: Shawmut
Landscape Architect: RANA
Structural Engineer: Workpoint






