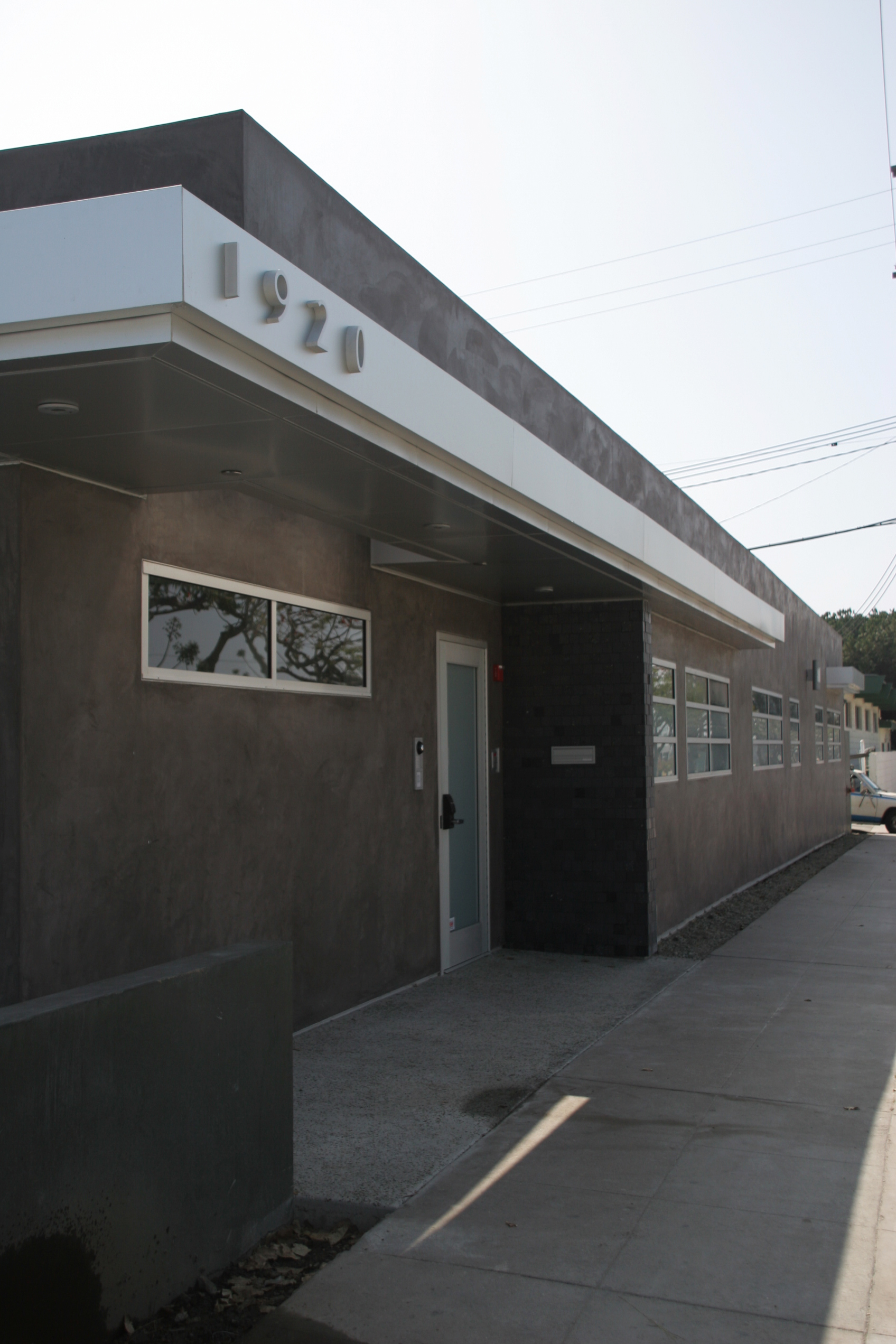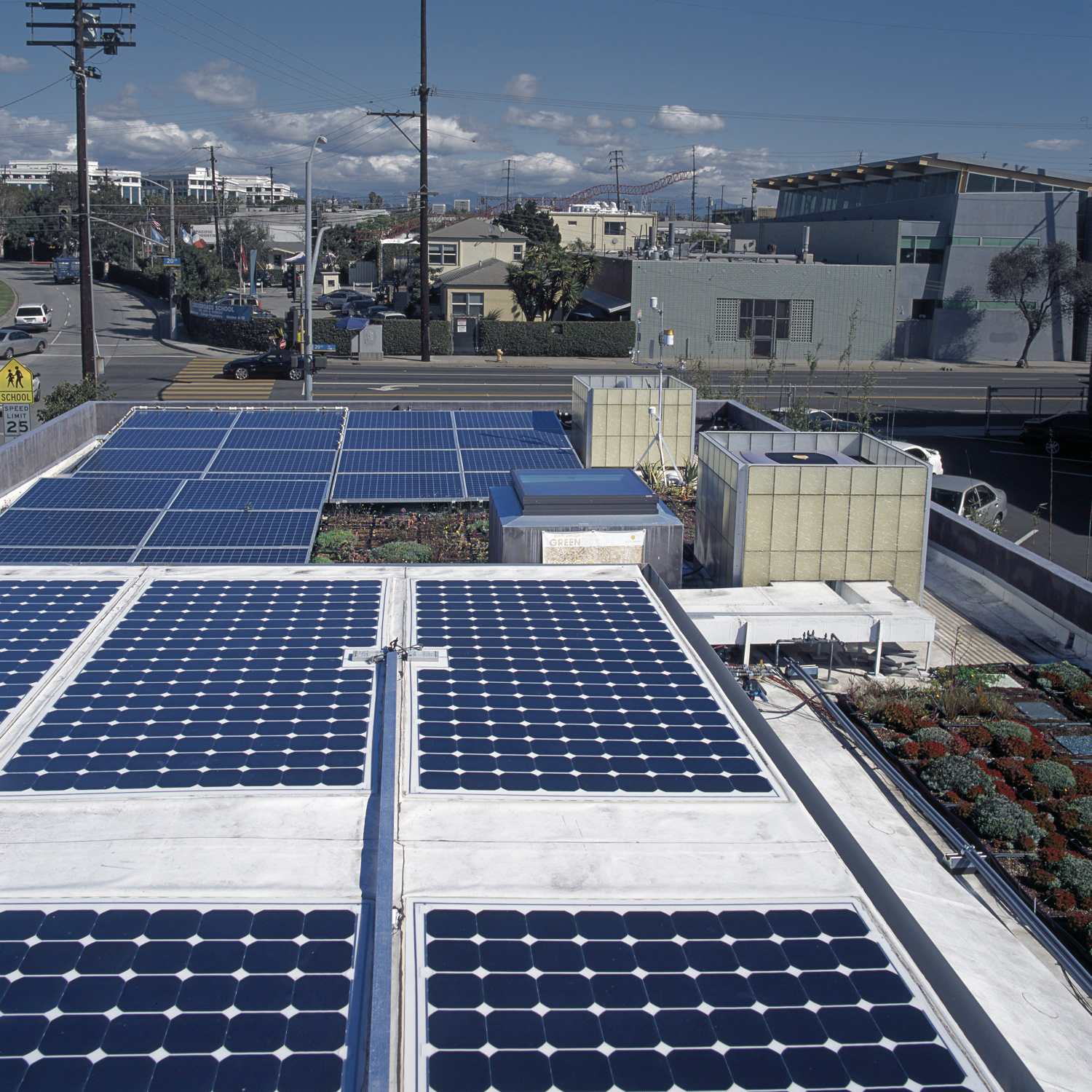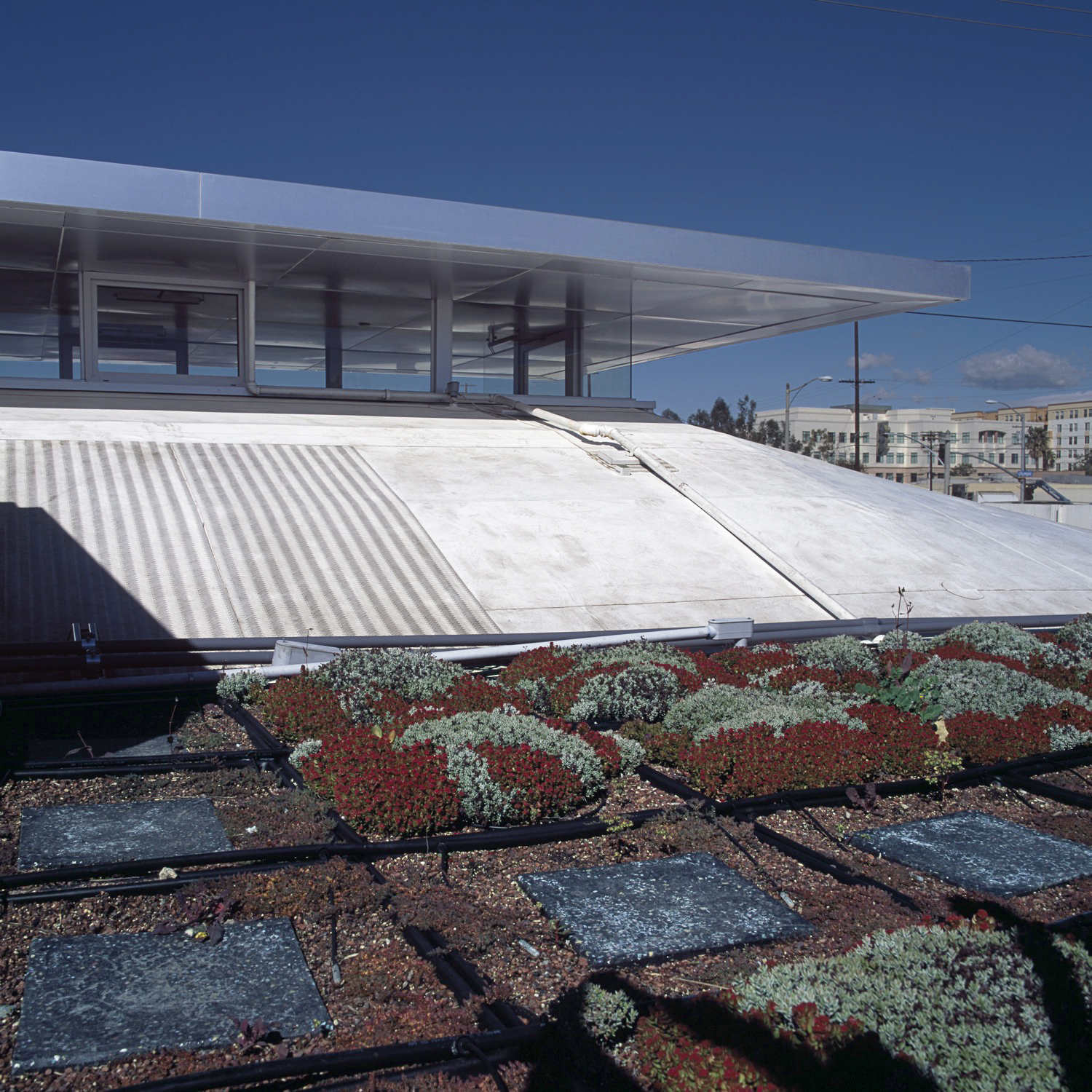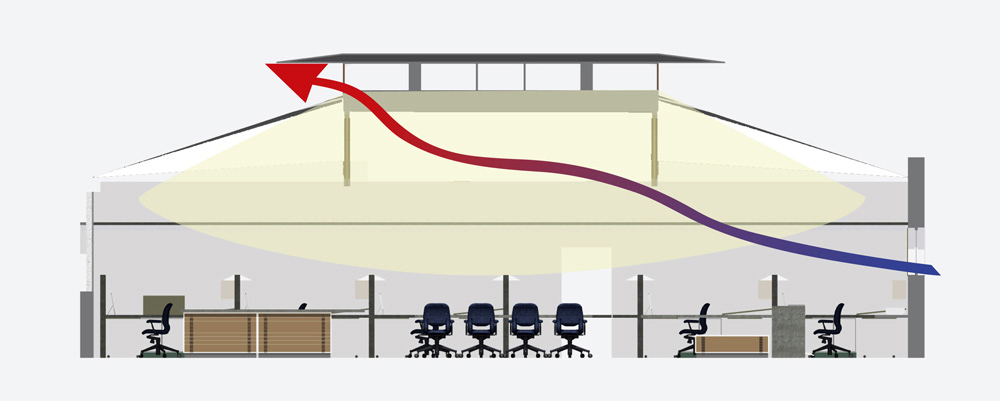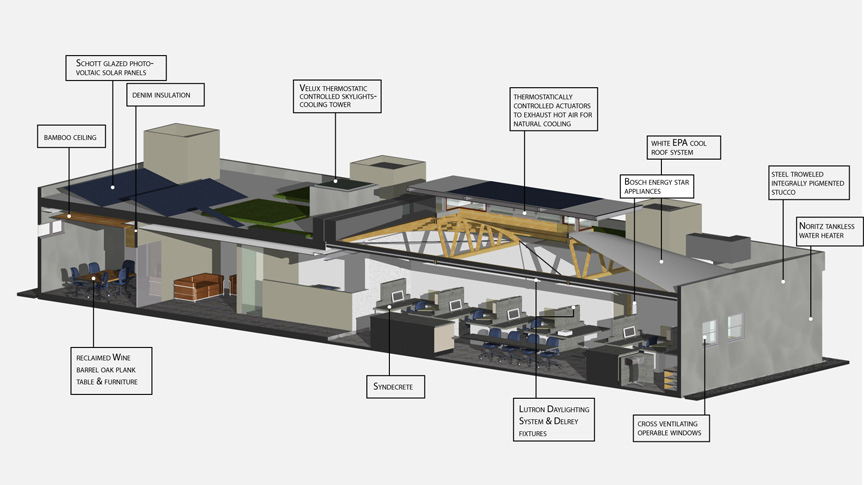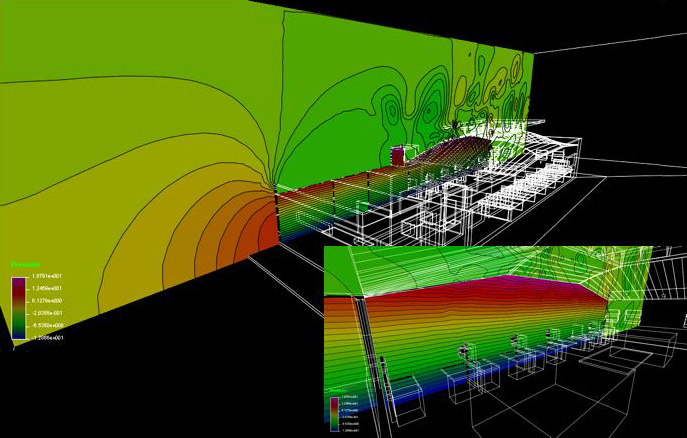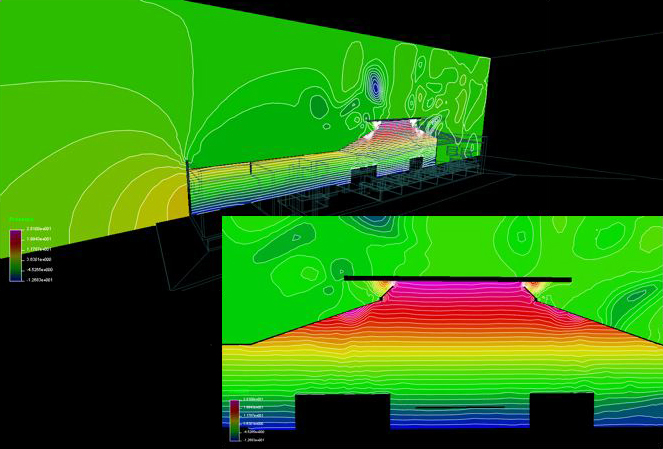olympic office
SEA leads by example, which is why our former office was built as a research station to showcase environmentally conscious design in practice. The net-zero energy, carbon-neutral building is a creative adaptive reuse of a market and and restaurant on a prominent corner in Santa Monica. Unifying the two existing buildings saved over 90% of the original structure, and the site was converted to 100% pervious surfaces.
An elevated, aluminum-clad roof monitor floats above the exposed bow truss ceiling, providing a flat roof for the “Open Energy” integrated building photovoltaic roofing membrane. The monitor also acts as a daylight harvester: the white roof reflects diffused daylight into the space off the monitor’s aluminum underside. Lastly, it is also a solar chimney with four thermostatically controlled actuator windows that regulate natural ventilation and passive cooling. Rising from the primary volume, the roof monitor is a beacon for environmental responsibility.
Project Details
Year: 2007Location: Santa Monica, CA
Typology: office
Sustainable Features: LEED Platinum






