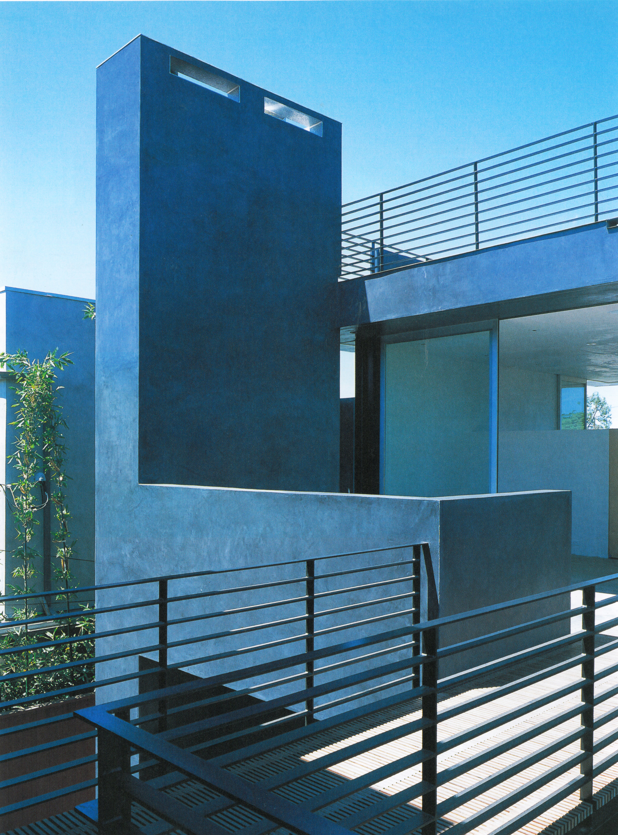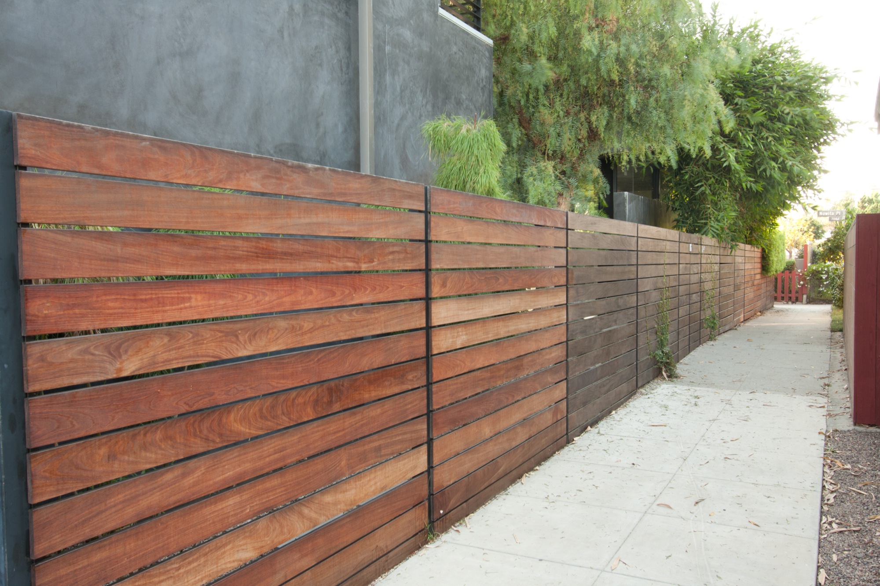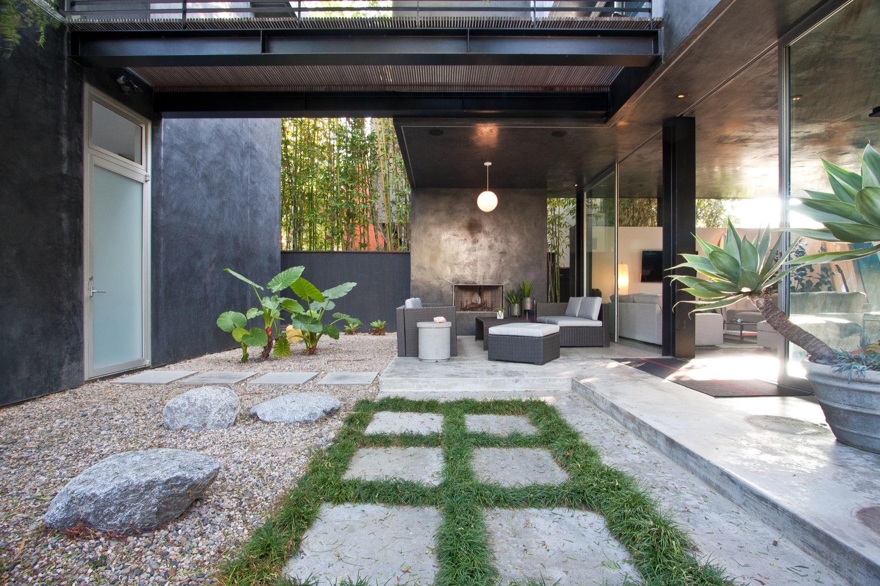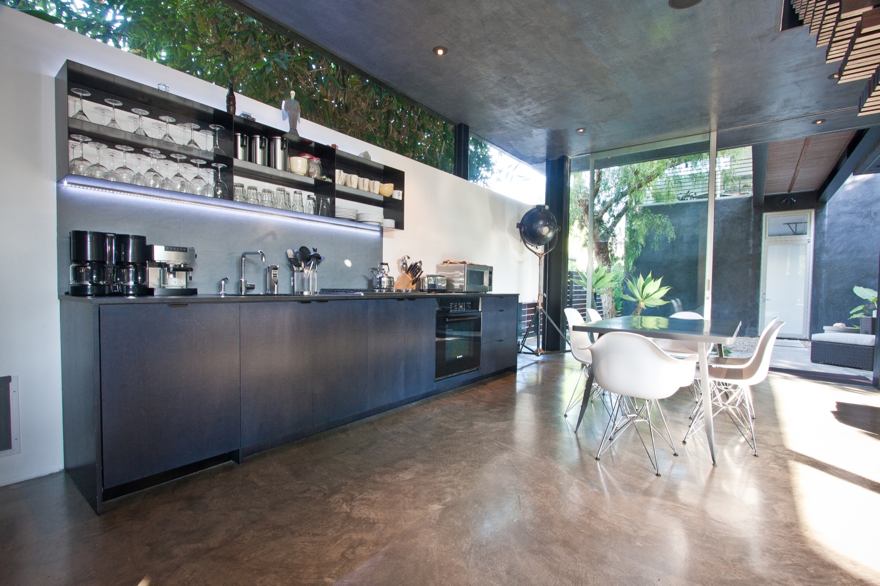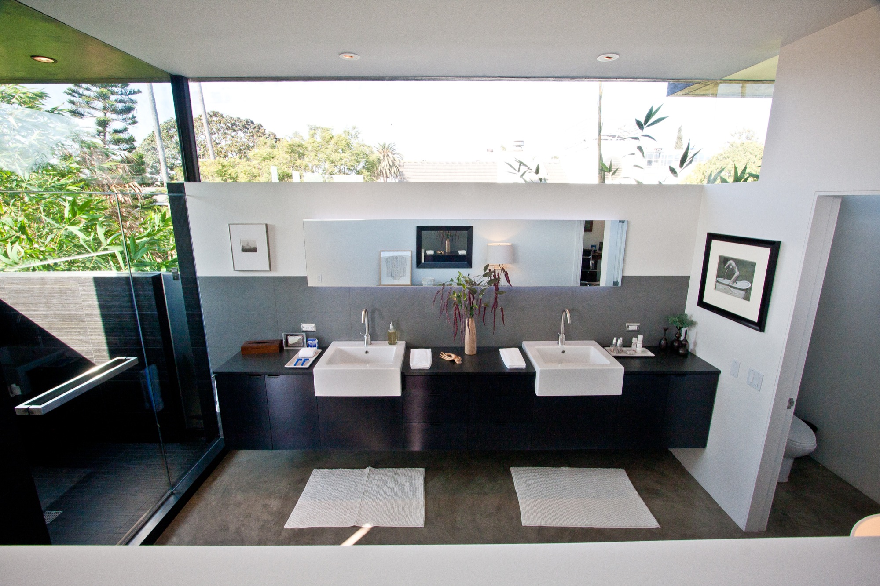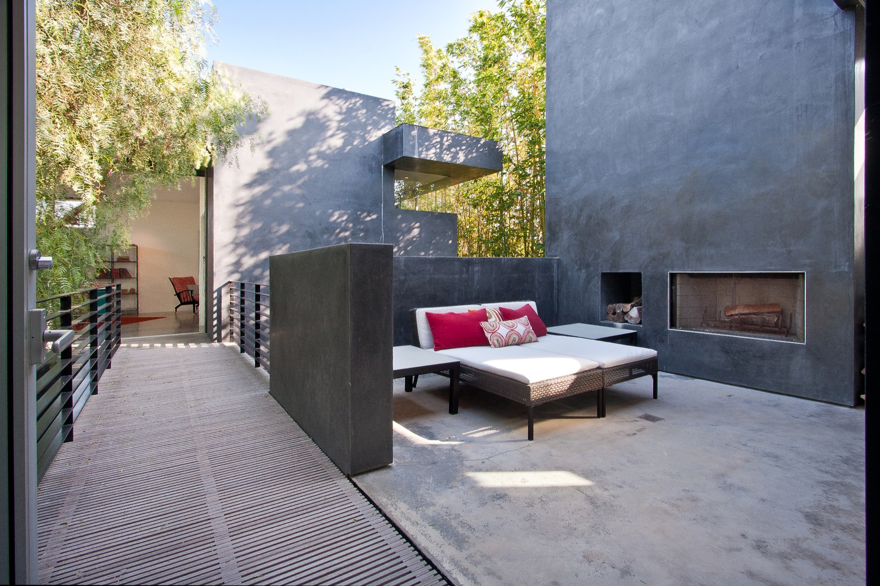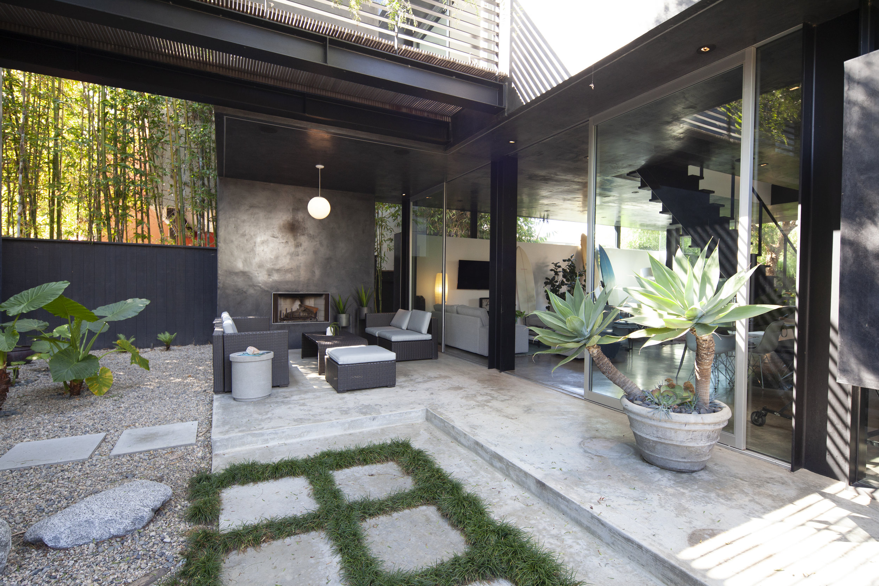
floating house
Located on a pedestrian walk-street in Venice, this residence is best understood from the vantage point of the private courtyard. Located between two volumes connected by an open-air walkway, the outdoor space seemingly continues through floor-to-ceiling glass and inside the house. The exterior walls of building are covered in a smooth, dark stucco that then wraps around and covers the interior ceiling of the first floor. Because the walls also stop shy of the ceiling, the second floor mass appears to phenomenologically “float” above the first floor.
Project Details
Year: 2004Location: Venice, CA
Typology: single family residence
Program: 2 bed, 2 bath, 1 half bath
Size: 2,500 sqft
Photography: Laura Doss, Yoshio Futagawa, Fawn Art



