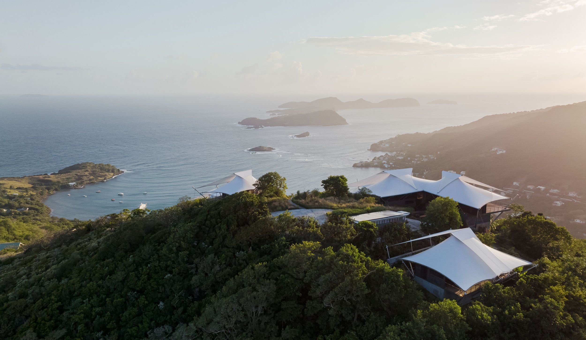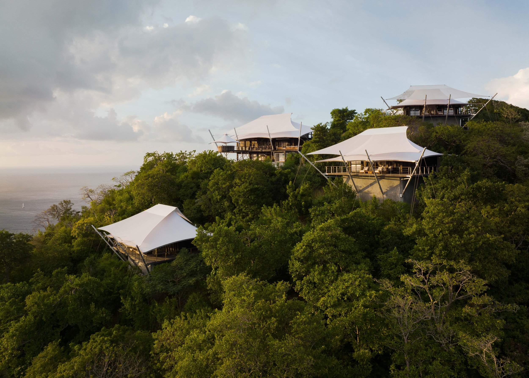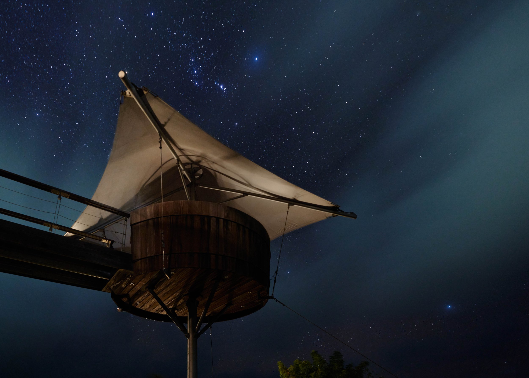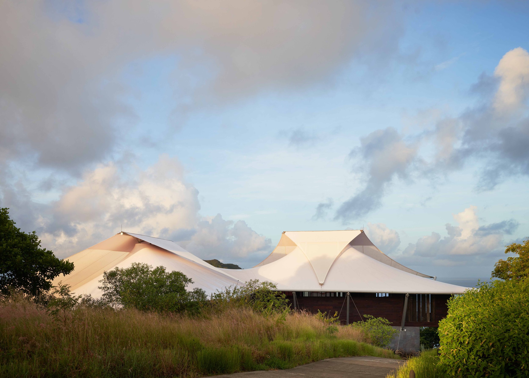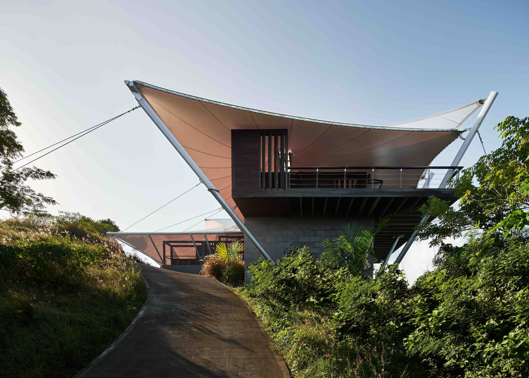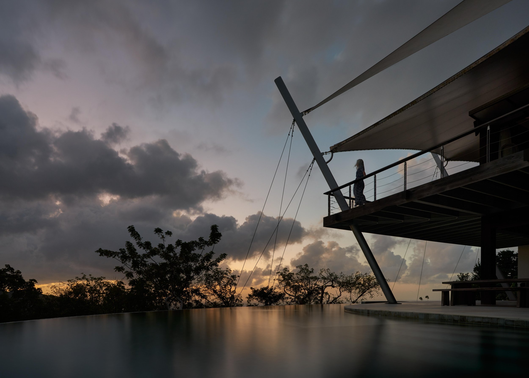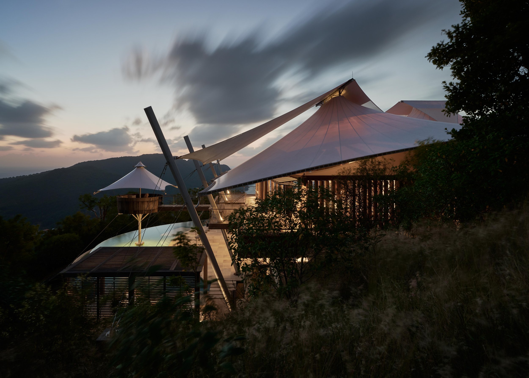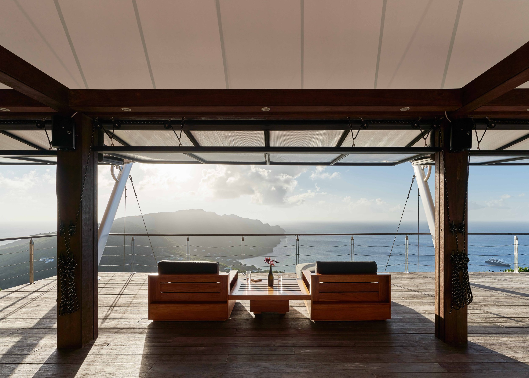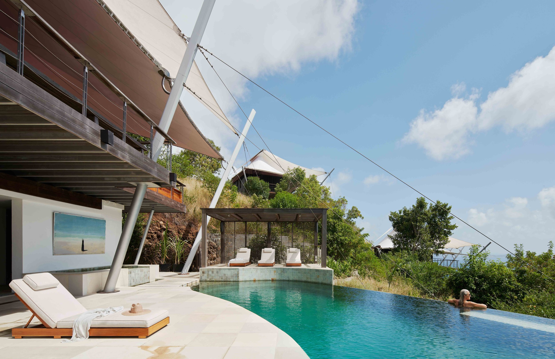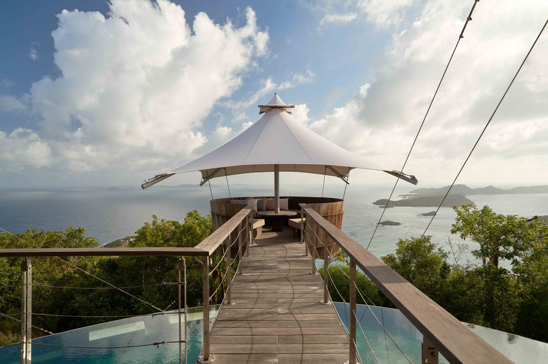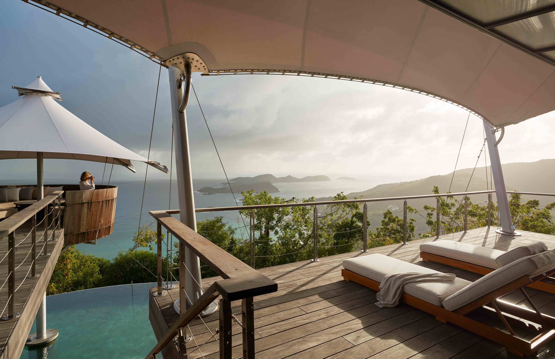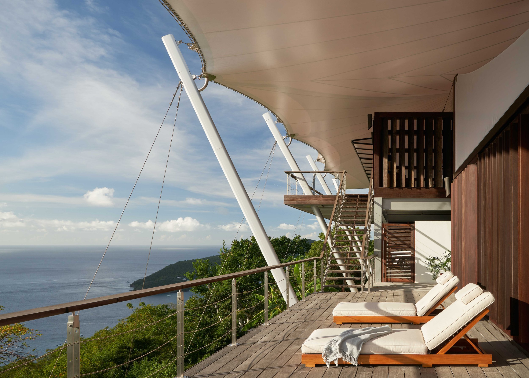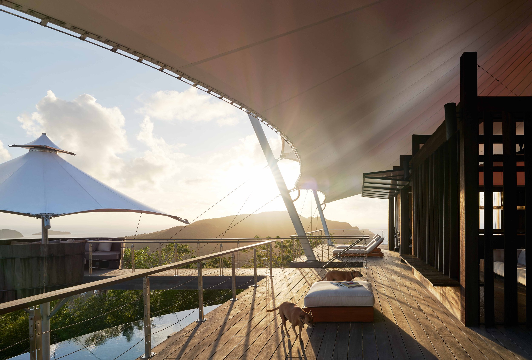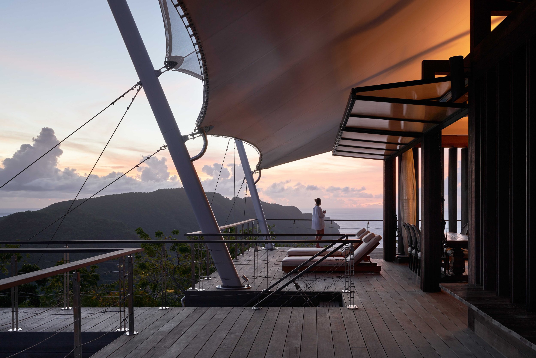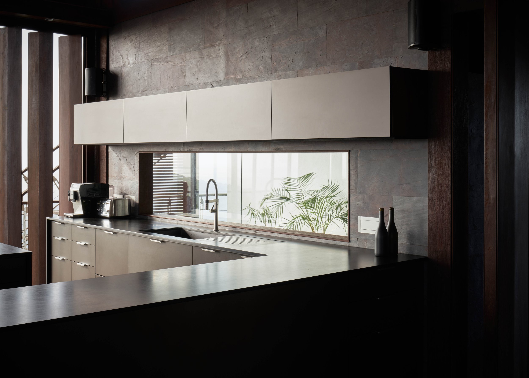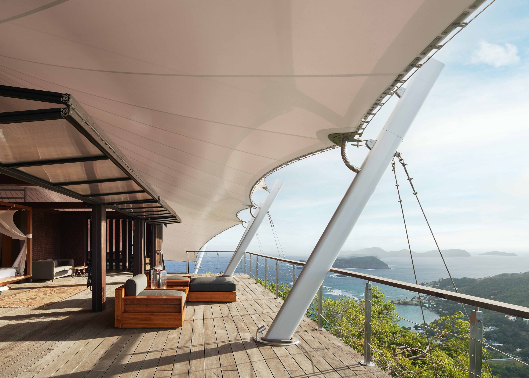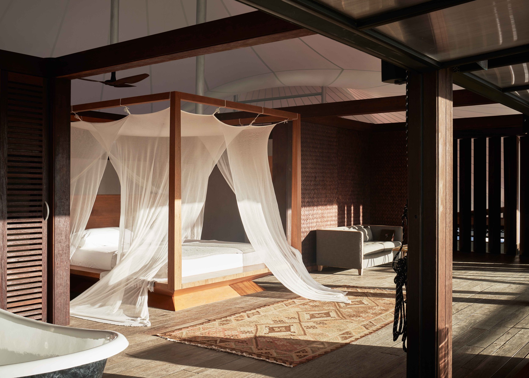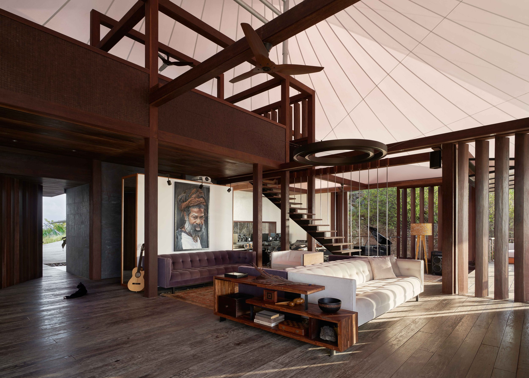the sail house
The Sail House is a dappled array of structures consisting of a main residence and several guesthouses. The project is named for the nautical-inspired tensile roofs, which are forms that are a contextual response to the sailing culture of the Grenadines, as well as environmental building systems. The roof membranes provide shade from the equatorial sun and collect water. Rain and condensate are directed into the structural masts, funneling water into concrete foundations that dually function as cisterns. The buildings’ yearlong water needs are produced on-site in this manner, proving that resilience can be both beautiful and tactical. Considering the difficulty of construction in the Caribbean, the buildings are all prefabricated and flat-packed to the island.
Watch David’s Facebook Live Tour of the Sail House
AWARDS:
2021 Jury Winner in the prestigious Architizer A+Awards, Private House (XL >6000 sq ft) category
2022 Highest Honor Award as the best Large Single Family Residential in the AIALA Residential Architecture Awards
Project Details
Location: Bequia, St. Vincent and the Grenadines
Typology: Residential
Program: Main house and auxiliary rental units
Sustainable Features:
Stormwater collection
Reclaimed wood
Passive ventilation
Photovoltaic panels
Fabrication: Toma House
Photography: Kevin Scott
Press:
Real Life Caribbean: Showcase- Sail House, Bequia
Robb Report: Anna Paquin and Stephen Moyer Are Selling Their Custom-Built L.A. Home for $8 Million
Elle Decor Italia: Grande, gigante e gentile, la casa a vela che soffia sul mar dei Caraibi
dezeen: Studio of Environmental Architecture drapes sails over mountainside home in Bequia
AutoEvolution: Self-Sufficient Boat-Like House in the Caribbean Makes You Want to Set Sail
Tech News: Self-sufficient Sail House by David Hertz Architects looks like a ship
Stir World: David Hertz’s Sail House reveals nautical-themed architecture in the Caribbean
Rinnovabiliti: La Casa delle vele, perchè la resilienza sa essere bella
leSoleil: Voguer au-dessus des Caraïbes
InHabitat: Self-sufficient Sail House by David Hertz Architects looks like a ship
India Art n Design: Sail House – resilience can be both beautiful and tactical!
Global Design News: David Hertz creates a sustainable Caribbean retreat from zero waste as a contextual response to the Grenadines’ sailing culture and environmental building systems
E-Architect: Sail House on Bequia Island
Dolce Magazine: A Nautical Gem by sustainably focused architect David Hertz
ArchiScene: The Sail House by David Hertz Architects


