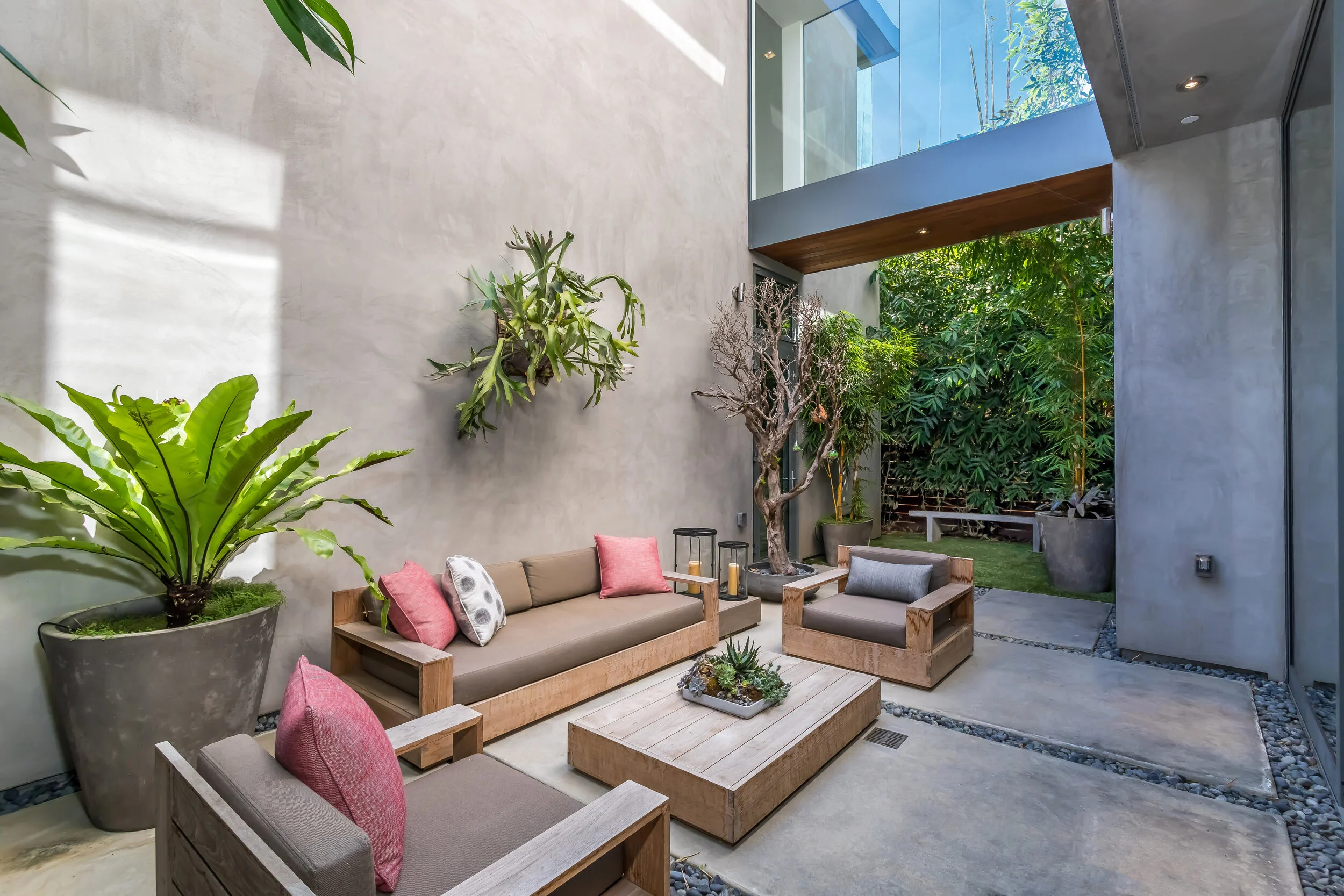Crescent
Hiding just behind the throngs of Abbot Kinney, an abundantly shaded, pedestrian-only footpath curves gently towards Crescent Place Triangle to reveal one of Venice’s lesser-known pocket parks and culminate in a brief moment of respite.
This sense of easy calm is invited through the residence at ground level by utilizing a predominantly open floor plan and private courtyard, which, when the panel glass sliders are open, become one extended space spanning both inside and out.
On the second floor, this language is continued off the master bedroom by orienting an expansive corner deck towards Crescent Place. The additional bedrooms tucked into the back volume above the garage are connected to the main volume by a glass breezeway that floats above the courtyard below.
The roof deck is used as a pedestal for a swim-in-place pool, hot tub, and built-in outdoor seating to take full advantage of views towards the Pacific Ocean and the Santa Monica Mountains.
Project Details
Year: 2019
Location: Venice, CA
Typology: Single Family Residence
Program: 3 bed, 3 bath
Size: 2,500 soft
Sustainable Features:
Photovoltaic panels
Solar thermal radiant heating
Venturi chimney
Natural ventilation
Photography: Daniel Mahler



















