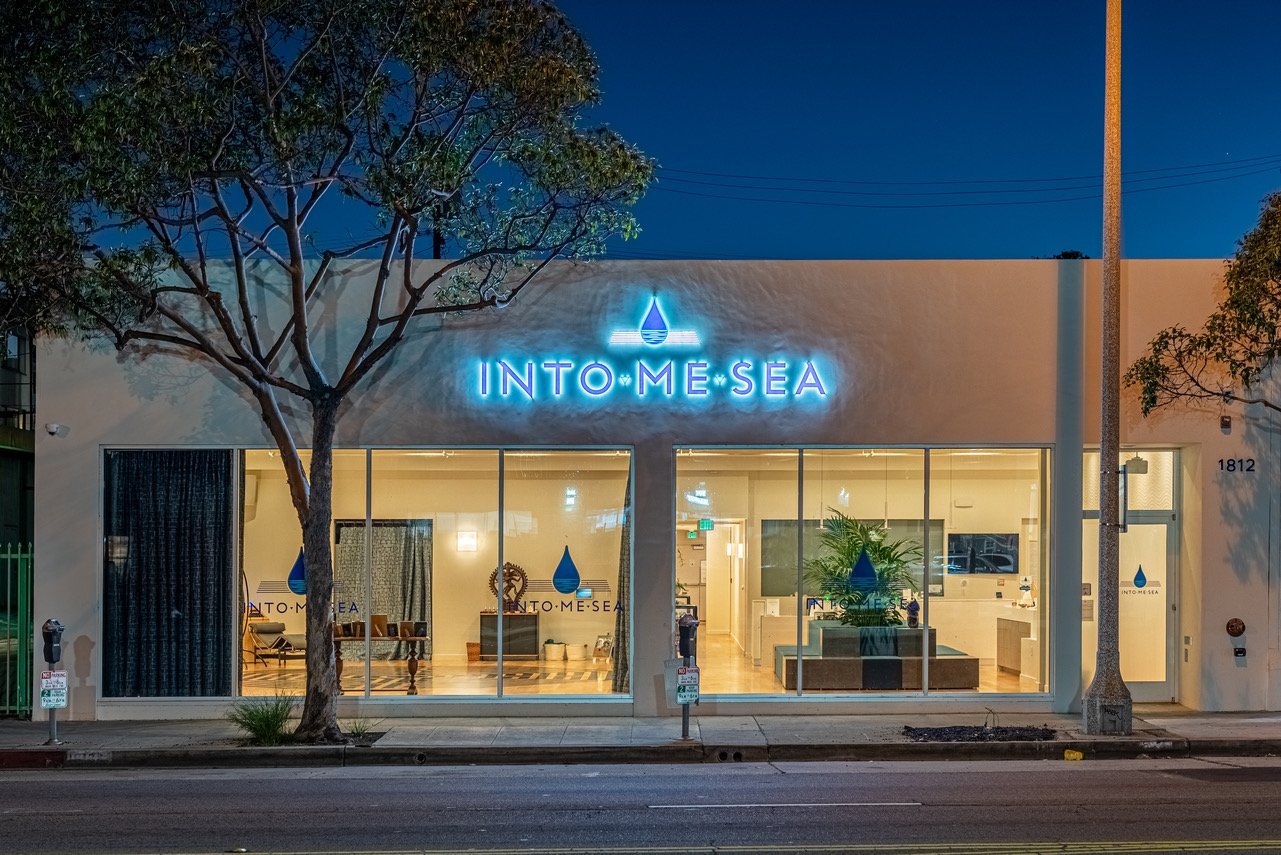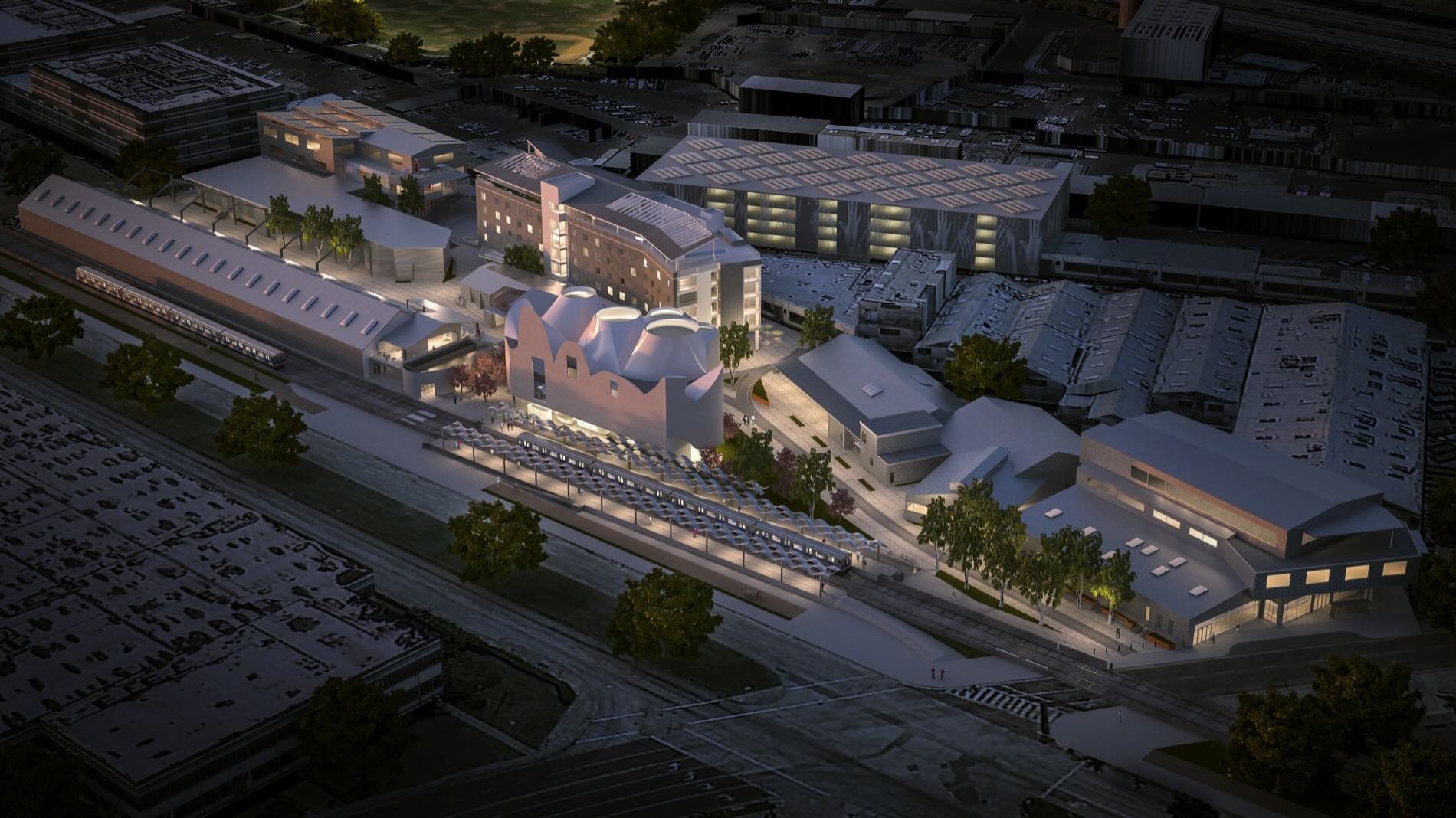Commercial Projects
-
1639 Abbot Kinney Blvd
COMING SOON!
Historic preservation and major mixed-use remodel consists of a three-story street-facing building with commercial space on the ground floor and apartments on top floors with Millán Architect / Studio.
-

Ojai Roots
The 100-acre property in Ojai Valley features a regenerative farm with a 7,200 sq. ft. greenhouse and a barn.
-

NRDC
Th renovation of the Natural Resources Defense Council’s Santa Monica office presented an opportunity to holistically upgrade building systems and introduce regenerative design techniques.
-

IntoMeSea
The remodeled 5,500-square-foot healing studio in Santa Monica is powered by solar panels for electricity and thermal panels to heat the water in the crystal tubs, floatation tanks, and showers.
-

Felix Trattoria
The eclectic ambiance combines modern elements with the hits of Old World Italy, embracing natural light and a laid-back Californian flair.
-

FPA
An interior remodel of offices, with careful attention to light and open space, with SEA’s custom-designed and built light fixtures.
-

Bergamot Art Center
This proposal maintains the existing character of Bergamot Art Center while adding significant new programmatic elements to create a holistic campus of buildings.
-

Mullin Automotive Museum
A complete design of an existing 45,000 square foot, typical tilt-up concrete warehouse, which was built into an automotive museum for the world’s largest collection of Bugatti and French race cars of the 1930s.
-

57 Market
57 Market St served as the Studio of Environmental Architecture office space in Venice Beach. Being built originally in the early 1920s and being updated periodically, the space still required extensive renovations when SEA moved in.
-

Carpenter, Zuckerman & Rowley
An existing 7,500-square-foot brick building was remodeled into law offices with an exposed truss ceiling.
-

Thacher Dormitory
The dormitory embodies the environmental ethic inherent to the Thacher School’s pedagogy by fostering an indoor/outdoor lifestyle and being a model of sustainability for the private college preparatory boarding school.
-

Olympic Office
SEA’s former office was built as a research station to showcase environmentally conscious design in practice. The net-zero energy, carbon-neutral building is a creative adaptive reuse of a market and restaurant.
-

North Cache
A mixed-use development that blends Jackson Hole’s traditional warmth with a modern aesthetic, integrating advanced building technologies, sustainable design elements, and a walk-up concept.
-

Planet Blue
A complete interior remodel of the historic Parkhurst Building in Santa Monica, California.
-

Offer, Weber & Dern
The office of an entertainment law firm was redesigned to be a warmer, more inviting workplace with a residential feel.
