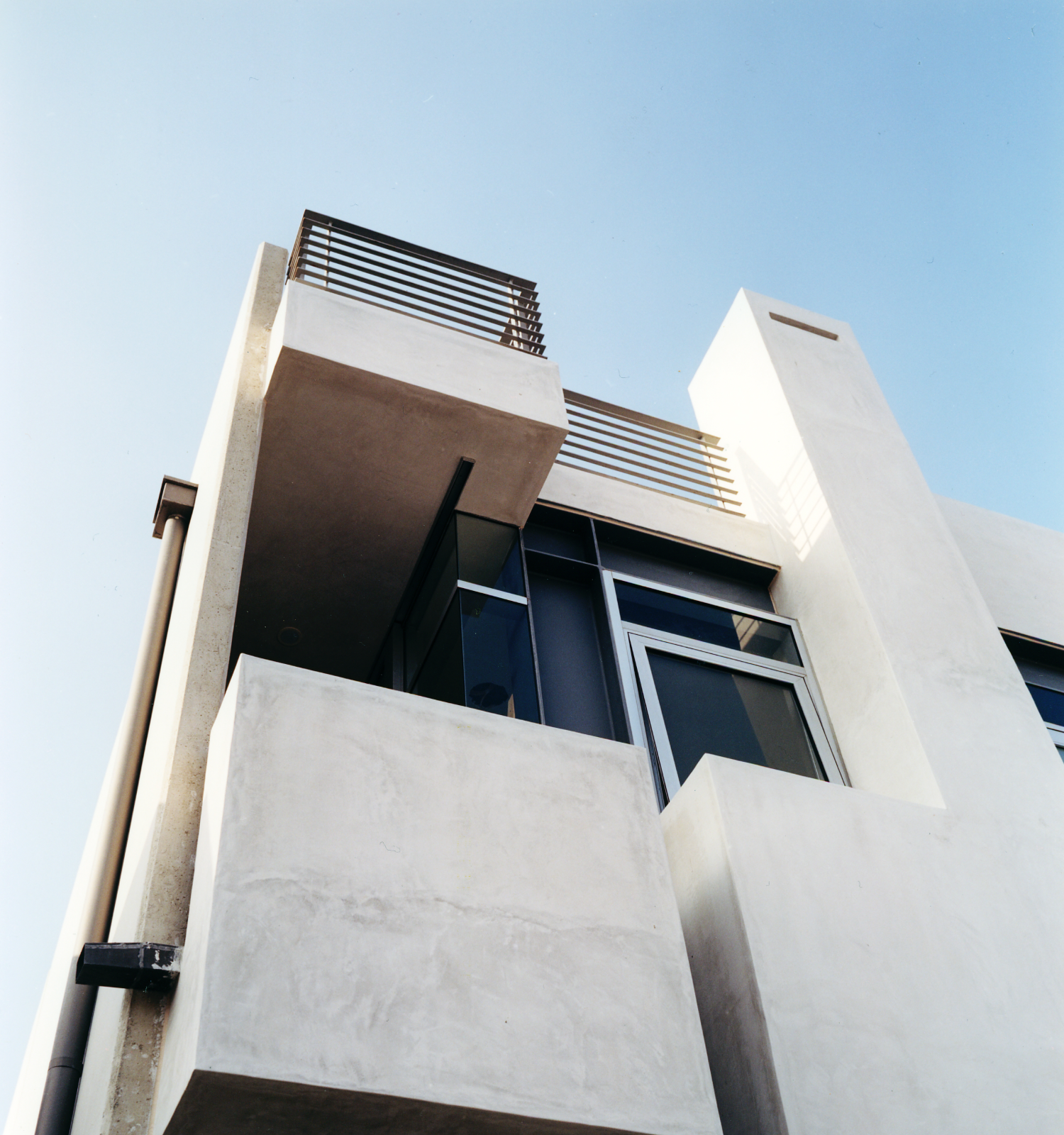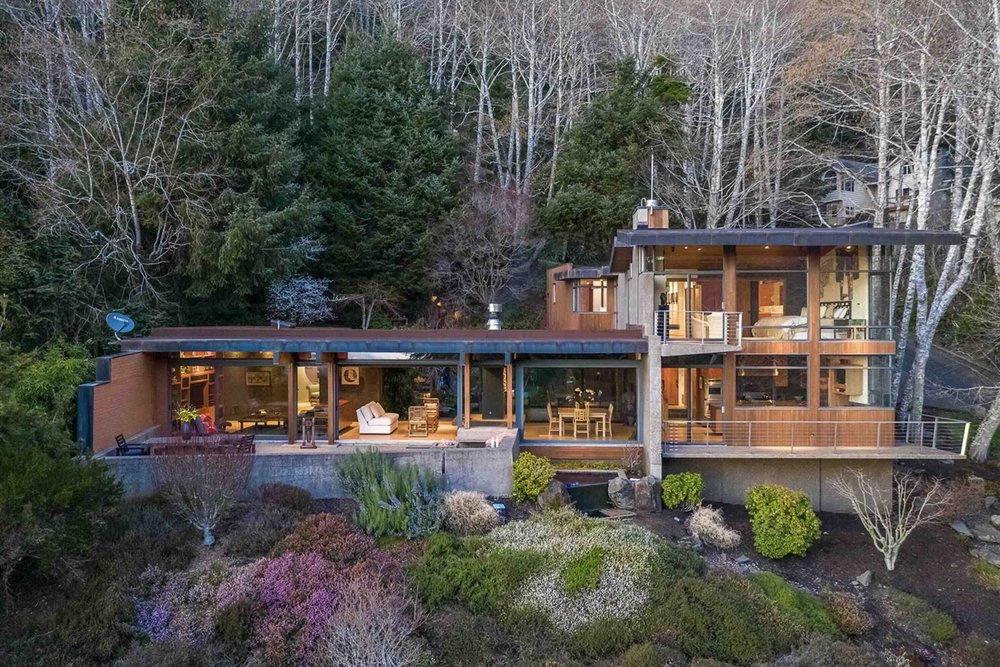-
Via Cielito - Thomas Fire Rebuild
COMING SOON!
Following the devastation of the Thomas Fire, this project reimagines a single-family residence with resilience and sustainability at its core and integrates fire-resistant materials and energy-efficient systems.
-

Sail House
The Sail House is a dappled array of structures consisting of a main residence and several guesthouses in the remote island of Bequia in the Saint Vincent and the Grenadines.
-

Crescent Place
The residence blends indoor and outdoor spaces seamlessly with an open floor plan, a private courtyard, and a second-floor deck overlooking Crescent Place in Venice, California.
-

Westgate Residence
The three-level Westgate residence in Brentwood, Los Angeles, features a large, 16-foot door and a naturalistic palette from honey-hued wood accents to grey and white stone counters and floors.
-

Avocado Bungalow
A remodel of a small bungalow in Venice, California is simultaneously intimate and expansive through a playful juxtaposition of interior and exterior space.
-

Hollywood Bowl House
The Hollywood Bowl residence combines contemporary design with coastal aesthetics, with the wood facade repurposed from Hollywood Bowl seating.
-

Westminster Zen Den
An ADU addition to an existing residence in Venice, California, features a sauna, a rooftop kitchen and a bedroom filled with natural light.
-

El Medio
This house provides multiple scenic vistas and takes full advantage of its sloped site in the Pacific Palisades.
-

747 Wing House
The 747 Wing House is a unique residential structure designed from the wings of a decommissioned Boeing 747-100 airplane.
-

Butterfly House
Butterfly House’s roof is an environmental system and sculptural shorthand for the project. The house was built to fully utilize its south-facing position, with a dark exterior, photo-voltaic panels, and evacuated glass tubes that provide hot water for heating.
-

Bird Rock
This house features energy-efficient living spaces, exquisite reclaimed Indonesian teak flooring, custom finishes, expansive glass walls, and a 2,000-square-foot rooftop deck, all designed to enhance the seamless indoor-outdoor connection while providing stunning ocean views.
-

Navy House
This residence’s most prominent facade comprises five vertical slabs of concrete on Pacific Ave., a busy thoroughfare between Venice and Santa Monica. These function as a sound barrier against traffic noise and are staggered at an angle to create slender windows between them.
-

Linda Rosa
Openness and transparency are the hallmarks of this hilltop house in La Jolla, California. Floor-to-ceiling fenestration frames views of San Diego and the Pacific Ocean, creating a Californian indoor-outdoor experience.
-

Mesa House
This zen oasis in the heart of Santa Monica Canyon is enveloped by Ipe wood fences and surrounded by lush tropical gardens, mature sycamore trees, and vibrant bamboo walls.
-

Hermosa House
This project reconfigures the California Dream of outdoor living in a confined lot, featuring three exterior patios. The building incorporates multiple PV arrays, evacuated tube hot water systems, and plentiful natural light and airflow throughout.
-

Yale Residence
The 1,255-square-foot quintessential Californian cottage in Santa Monica features hardwood floors, a gourmet kitchen, and granite countertops. The house has an extra large & private backyard.
-

Split House
This house is split into two sections on the outside, allowing a frameless glass skylight to run down the center for maximum natural light. The layout of the three levels follows this central line and leads up to the rooftop deck.
-

Panel House
Facing the Ocean Front Walk in Venice Beach, this building’s skin is made of pre-fabricated refrigeration panels with a 6-inch thick foam core skinned with thin aluminum, which subtly changes with the colors of the sky.
-

Slat House
Slat House is a substantial remodel of an existing residence in Marina Del Rey. It incorporates slats of Ipe wood, providing an interesting articulation of the elevation without the need for added dimension, and creating an elevation that is dynamic through its constant play of natural light and shadows.
-

Beverly Grove
The Beverly Grove project consisted of a two-story addition and extensive renovation to an existing Buff & Hensman Case Study House. The project seamlessly integrated the design of the new addition in deference to the original architecture.
-

Strand House
An interplay of wood, concrete, and glass in layered forms creates a variegated residential experience, where the domestic space transforms from an intimate refuge to an open concept when the first-floor sliding glass panels are opened to the deck.
-

Hall Beach House
A remodel of a 1930s-era cottage, this beachfront residence facilitates an indoor/outdoor lifestyle while maintaining a high degree of sustainability.
-

Floating House
Located on a pedestrian walk street in Venice, this residence is best understood from the vantage point of the private courtyard, located between two volumes connected by an open-air walkway.
-

Californication
This residence has grown over time, becoming a laboratory for new ideas in green design. Originally a home to the Hertz family, the residence was designed in two phases. The first phase featured two volumes connected by a bridge, and later a new building was connected by a third bridge to realize a central courtyard.
-

Tilt-Up Slab House
The design originated from the intent to overcome some of the site restrictions, fulfill the client’s requirements for privacy, and a desire to let the unique method of construction dictate the aesthetic of the building.
-

Horizon Hill
The project is located on a south-facing slope above the Yachats River, Oregon. The house is organized around its surrounding scenic views and a central courtyard that puts the focal point onto the hill above.
-

Stradella Road
Designed and built to take advantage of its beautiful setting overlooking the Stone Canyon reservoirs and beyond to the city, the home’s unique layout emanates from a large, curved wall making a single arc from the front to the rear of the entire property.
-

Cold Canyon
Remodel and restoration of 1966 Mid-Century modernist residence in Calabasas, California. The open plan and floor-to-ceiling glass dissolve the boundary between outside and in, seamlessly connecting to the outdoor living room, fire pit, and babbling brook.
-

Venable Studio
This residence for a sculptor includes a main house, studio, and guest space for visiting artists. It comprises of angular voids cut from an orthogonal mass to realize an expressive place of refuge.
