57 Market St
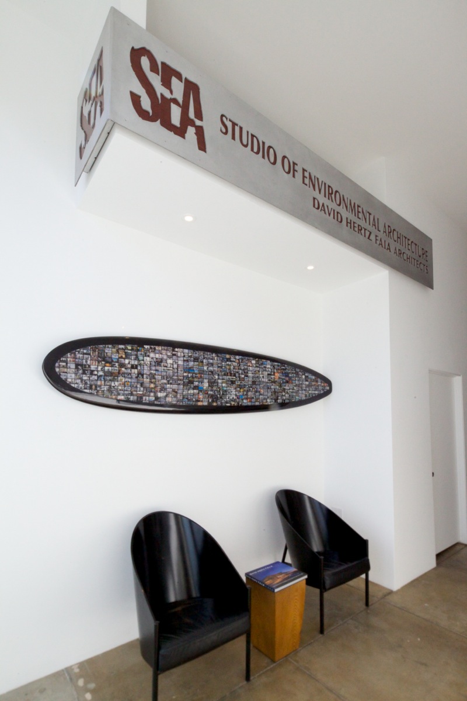
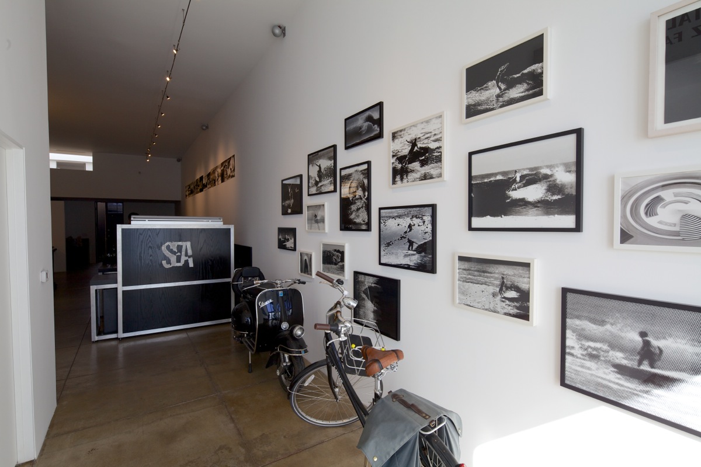
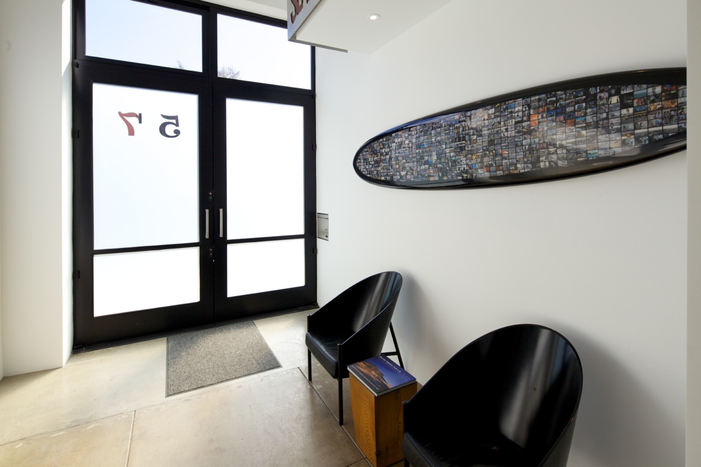
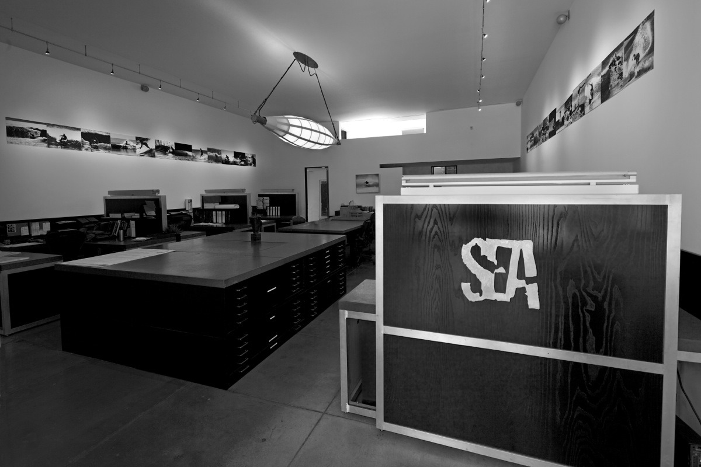
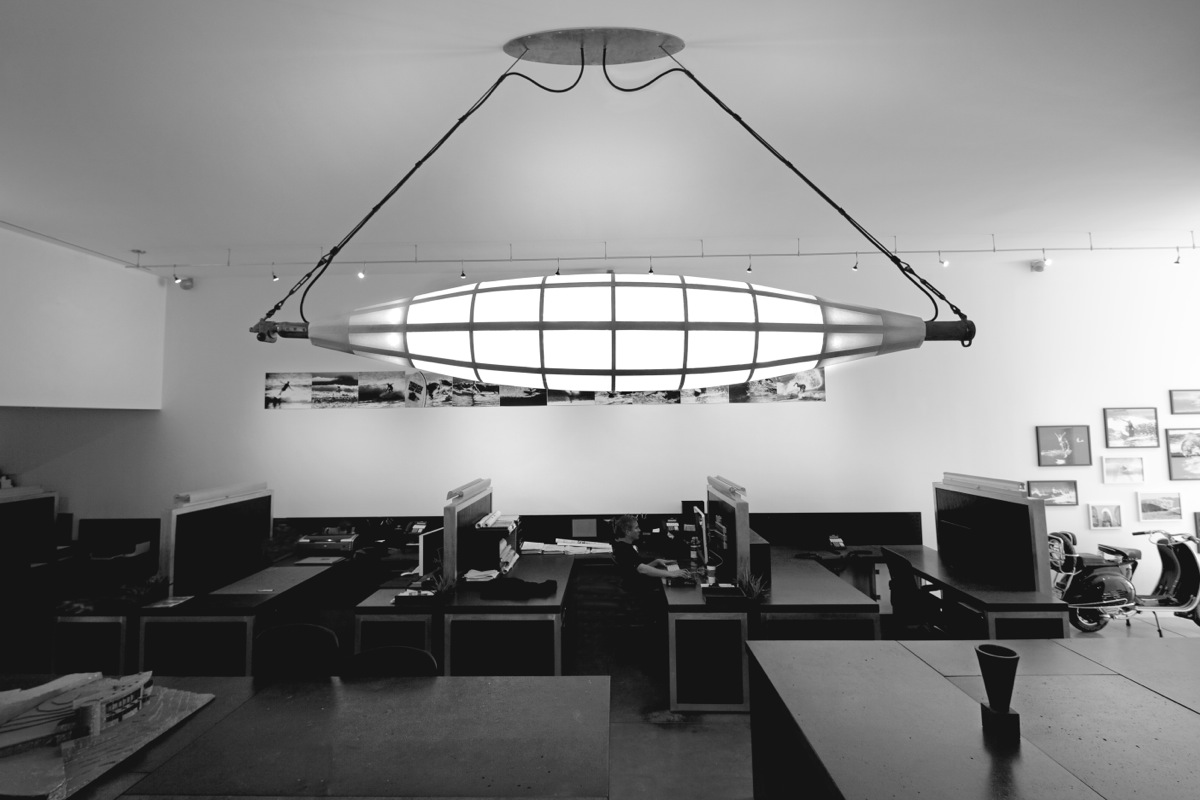
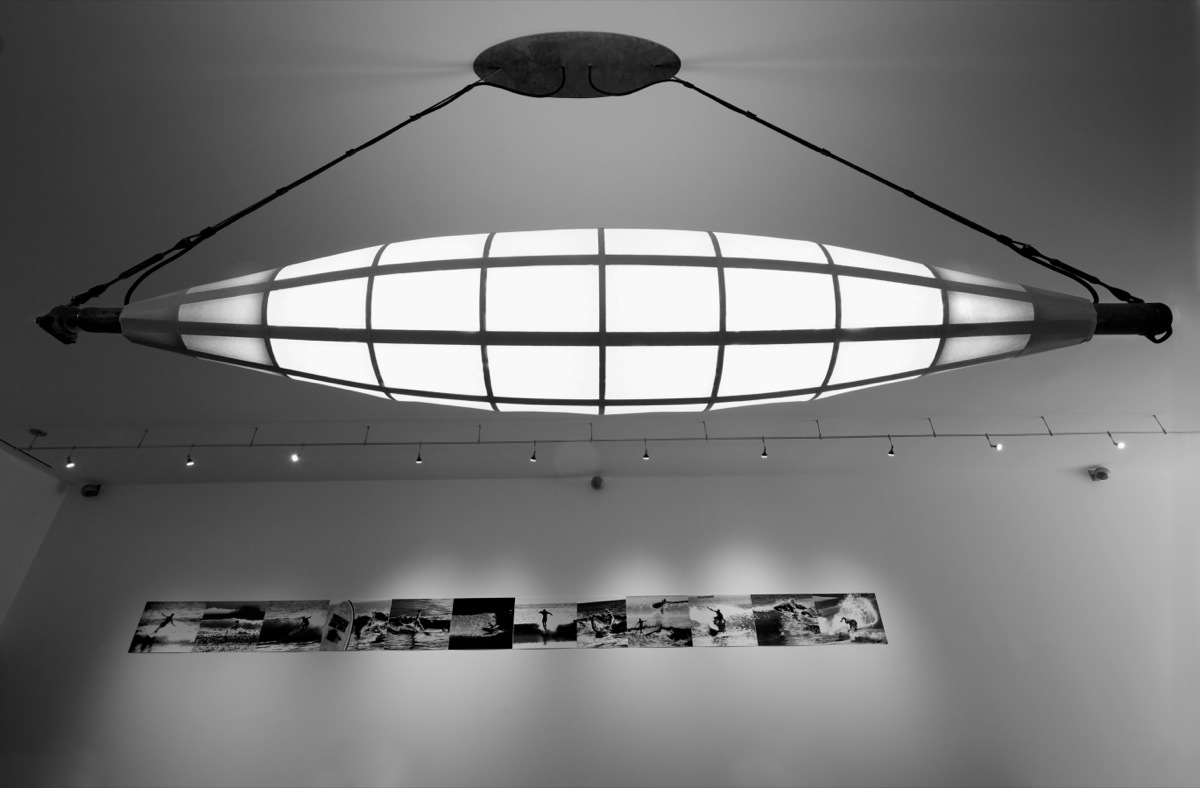
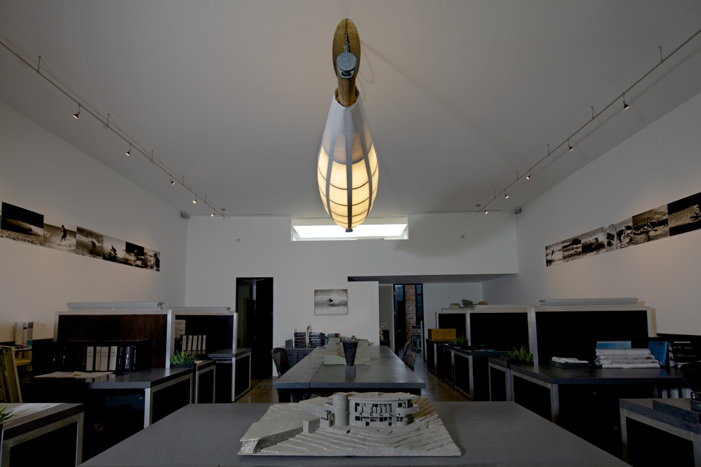
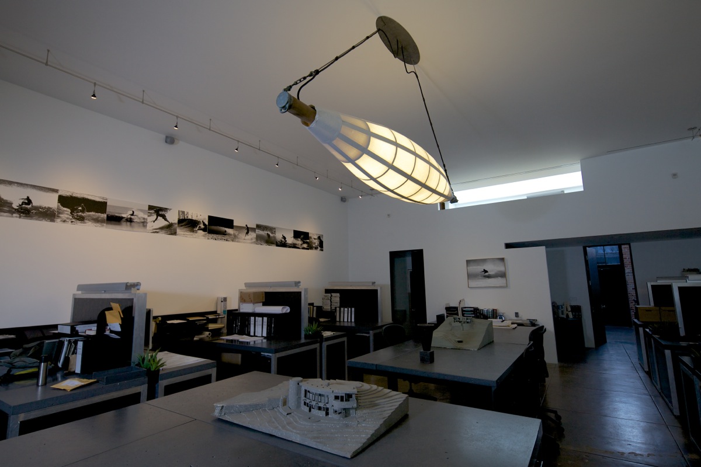
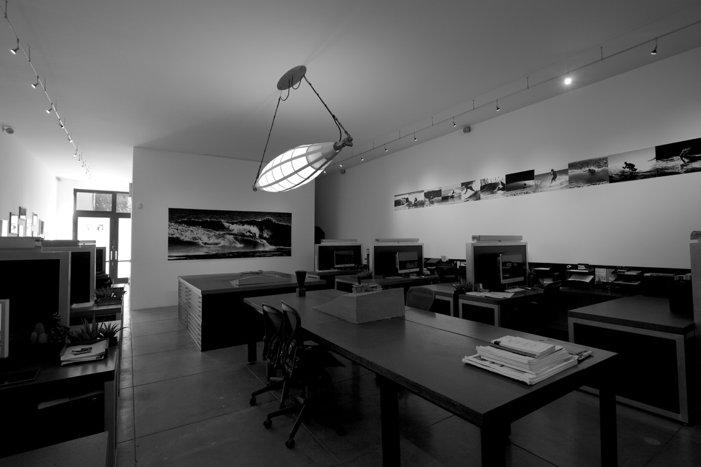
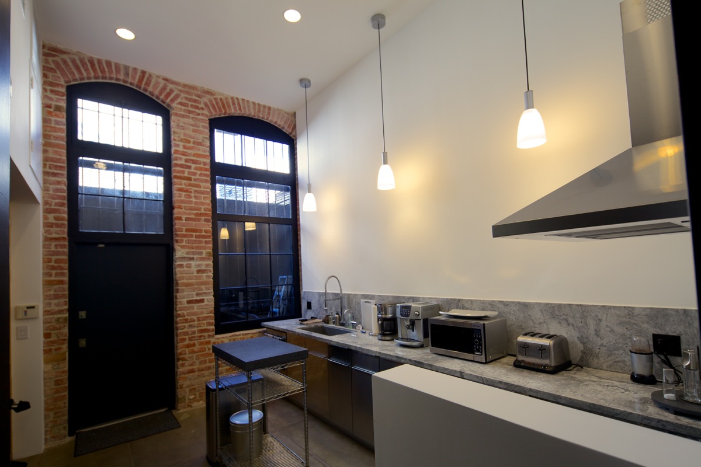
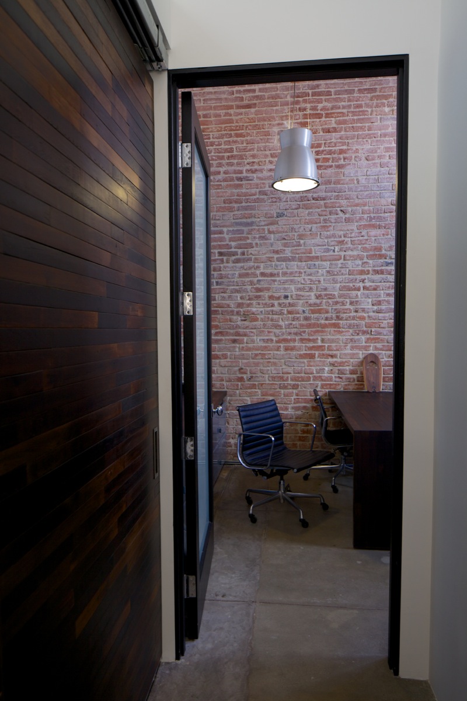
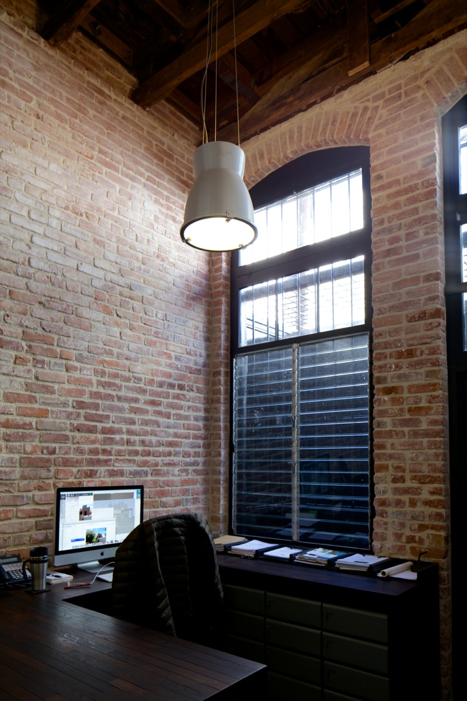
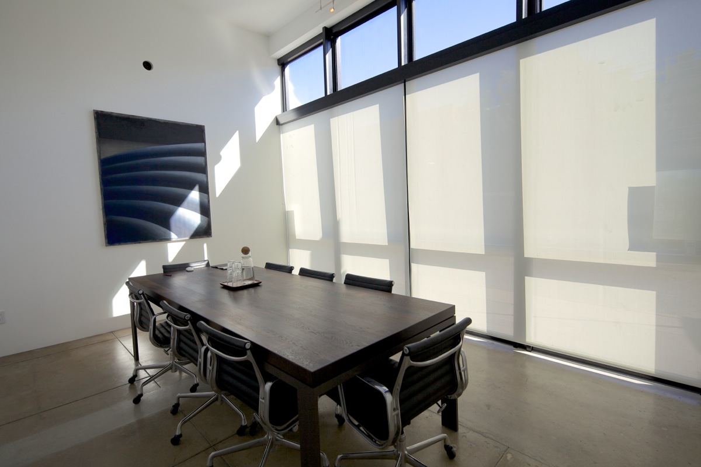
57 Market St was Studio of Environmental Architecture's location in Venice Beach. The space was built originally in the early 1920s and was updated periodically. Still, when SEA moved in, the space required extensive renovation before being suitable for the new office space.
The renovation included new shear walls that were added alongside existing brick for seismic safety. The building's front facade was replaced with modern, graffiti-proof, high-performance operable glazing windows. The front of the building's floor plan was adjusted to include a new conference room, a computer server room, and a storage area with rooftop access. A new atrium was created underneath the existing large central skylight. That area houses a second storage area and materials library. Bathrooms were updated with modern low-flow sinks and toilets for water conservation. The existing rear fence on the building was easily breachable from the alley, so it was replaced by a double-door steel fence with a grated roof. This space is used for the staff's bike and surfboard storage. The roof was reinsulated with sealing foam and covered with TreX recycled decking, and a solar PV array was installed, allowing the office to be 100% solar-powered.

